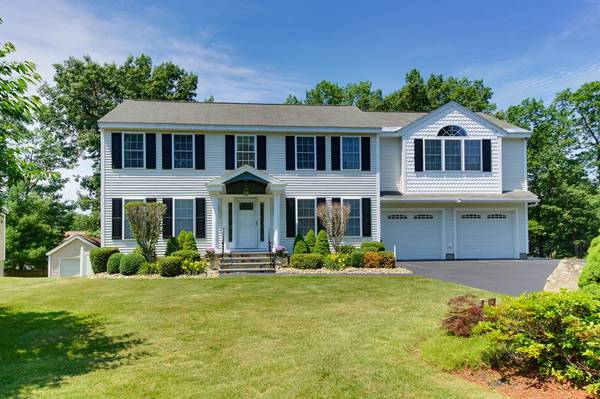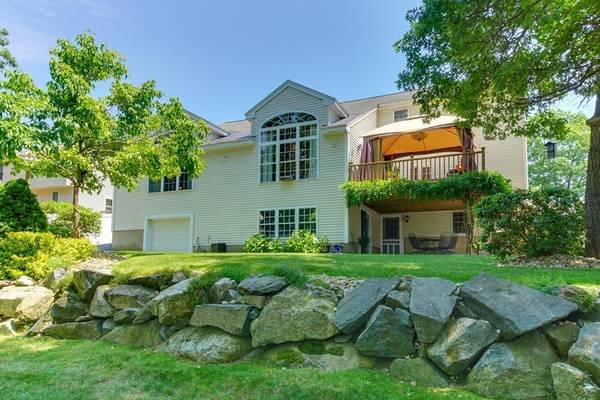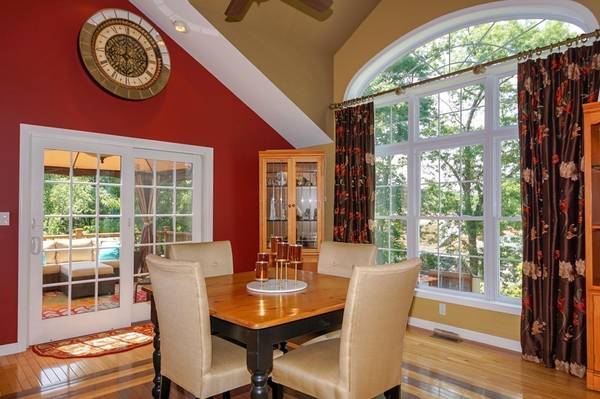For more information regarding the value of a property, please contact us for a free consultation.
Key Details
Sold Price $521,000
Property Type Single Family Home
Sub Type Single Family Residence
Listing Status Sold
Purchase Type For Sale
Square Footage 3,182 sqft
Price per Sqft $163
MLS Listing ID 72359793
Sold Date 09/20/18
Style Colonial
Bedrooms 4
Full Baths 2
Half Baths 1
HOA Y/N false
Year Built 1998
Annual Tax Amount $7,042
Tax Year 2018
Lot Size 0.260 Acres
Acres 0.26
Property Description
Who said you can't have it all hasn't seen this home! This young Pawtucketville Colonial with over 3182 sq. ft of living area, features 4 bdrms, 2.5 baths, 2 car garage, & finished LL, perfect for extended stay. The list of upgrades that come with this home, is long...let's just mention, hardwood floors thru-out most of 1st level.. kitchen island w/granite & SS appliances...large sunken Great Room w/Palladium windows, gas fireplace...recessed lighting...sliders to private deck...3 generous bdrms on 2nd level..Master w/walk-in closets, cathedral ceilings, Palladium & Transom windows....& pocket doors that open & overlook Great Room. Bonus feature LL Guest Suite / Au-Paire Suite, w/it's own entrance, full kitchen, bath, private patio. Private fenced in back-yard, is a nature lovers dream, includes shed, mature plantings & fire pit. Added features, central air, irrigation system, vinyl siding. Your Dream Home awaits in this Fabulous Pawtucketville cul-de-sac neighborhood
Location
State MA
County Middlesex
Area Pawtucketville
Zoning Res
Direction West Meadow Rd > Gumpus Rd > Acropolis Rd > Corinthian Drive
Rooms
Family Room Flooring - Hardwood, Flooring - Wall to Wall Carpet, Exterior Access, Recessed Lighting, Sunken
Basement Full, Finished, Partially Finished, Walk-Out Access, Interior Entry
Primary Bedroom Level Second
Dining Room Flooring - Hardwood
Kitchen Flooring - Hardwood, Countertops - Stone/Granite/Solid, Countertops - Upgraded, Kitchen Island, Exterior Access, Open Floorplan, Recessed Lighting, Stainless Steel Appliances, Gas Stove
Interior
Interior Features Bathroom - Full, Dining Area, Cable Hookup, Recessed Lighting, Slider, Kitchen, Living/Dining Rm Combo, Exercise Room, Wired for Sound
Heating Forced Air, Natural Gas, Electric
Cooling Central Air
Flooring Tile, Vinyl, Carpet, Laminate, Hardwood, Flooring - Laminate
Fireplaces Number 1
Fireplaces Type Family Room
Appliance Range, Dishwasher, Disposal, Microwave, Refrigerator, Washer, Dryer, Gas Water Heater, Tank Water Heaterless, Utility Connections for Gas Range, Utility Connections for Gas Dryer
Laundry Washer Hookup, Bathroom - Half, First Floor
Basement Type Full, Finished, Partially Finished, Walk-Out Access, Interior Entry
Exterior
Exterior Feature Rain Gutters, Storage, Sprinkler System, Decorative Lighting
Garage Spaces 2.0
Fence Fenced/Enclosed, Fenced
Community Features Public Transportation, Park, Walk/Jog Trails, Golf, Medical Facility, Highway Access, House of Worship, Private School, Public School, T-Station, University
Utilities Available for Gas Range, for Gas Dryer, Washer Hookup
Roof Type Shingle, Rubber
Total Parking Spaces 4
Garage Yes
Building
Lot Description Cul-De-Sac, Gentle Sloping
Foundation Concrete Perimeter
Sewer Public Sewer
Water Public
Others
Senior Community false
Read Less Info
Want to know what your home might be worth? Contact us for a FREE valuation!

Our team is ready to help you sell your home for the highest possible price ASAP
Bought with Chirag Kamdar • Thread Real Estate, LLC
Get More Information
Kathleen Bourque
Sales Associate | License ID: 137803
Sales Associate License ID: 137803



