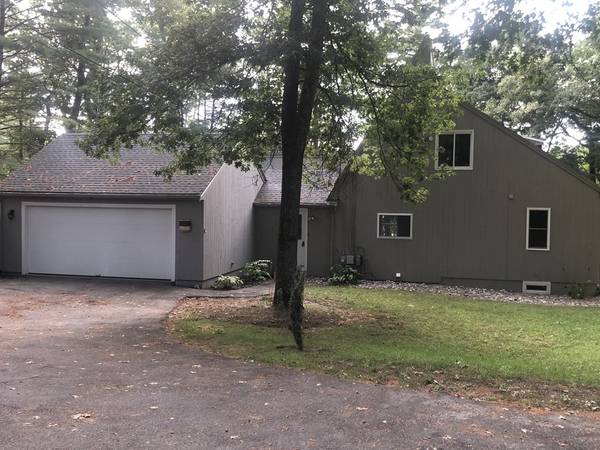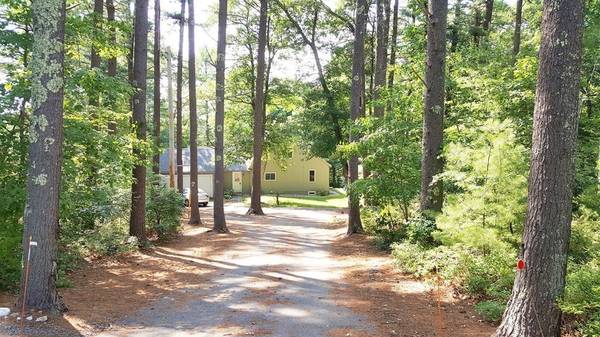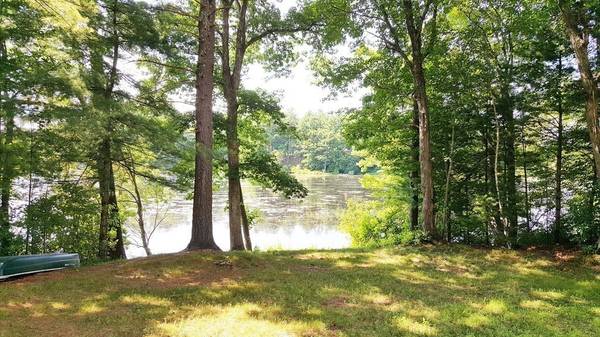For more information regarding the value of a property, please contact us for a free consultation.
Key Details
Sold Price $430,000
Property Type Single Family Home
Sub Type Single Family Residence
Listing Status Sold
Purchase Type For Sale
Square Footage 1,656 sqft
Price per Sqft $259
MLS Listing ID 72362162
Sold Date 10/26/18
Style Contemporary
Bedrooms 4
Full Baths 2
Year Built 1980
Annual Tax Amount $5,089
Tax Year 2018
Lot Size 0.940 Acres
Acres 0.94
Property Description
Come see the new look! Freshly painted, New flooring through out most of the home.Eight room, four bedroom, 2 full bath Contemporary Waterfront Property with an attached 2 car garage. Spectacular lake views from all 3 levels of the home. The 1st floor has 2 bedrooms, full bath, living room, kitchen, dining room, family room, and two mudrooms; (1 at the front and 1 at the rear of the home) Sliders from the living room to the exterior deck and a slider from the dining room to a private outside courtyard. Large fireplace with a hearth in the dining room and living room. The second floor has two bedrooms and a full bath. Cathedral ceilings in many rooms. Plenty of room for expansion with the large walk out basement with a slider looking directly into the lake. Potential in-law possibilities with separate entrance. Come make it your own. Close to shopping, restaurants, and all of the area amenities. Minutes to the highway.
Location
State MA
County Plymouth
Zoning WP
Direction Route 53 north or south to Birch street to 242 Lake Shore Drive.
Rooms
Family Room Flooring - Wall to Wall Carpet
Basement Full, Walk-Out Access, Concrete
Primary Bedroom Level First
Dining Room Cathedral Ceiling(s), Ceiling Fan(s), Flooring - Hardwood, Slider
Kitchen Cathedral Ceiling(s), Closet, Flooring - Hardwood, Flooring - Vinyl, Pantry
Interior
Interior Features Closet, Mud Room, Foyer
Heating Baseboard, Oil
Cooling Window Unit(s)
Flooring Tile, Vinyl, Carpet, Hardwood, Flooring - Wall to Wall Carpet, Flooring - Stone/Ceramic Tile
Fireplaces Number 1
Fireplaces Type Dining Room, Living Room
Appliance Range, Dishwasher, Refrigerator, Oil Water Heater, Utility Connections for Electric Range, Utility Connections for Electric Oven, Utility Connections for Electric Dryer
Laundry In Basement, Washer Hookup
Basement Type Full, Walk-Out Access, Concrete
Exterior
Garage Spaces 2.0
Community Features Shopping, Walk/Jog Trails, Highway Access, House of Worship, Public School
Utilities Available for Electric Range, for Electric Oven, for Electric Dryer, Washer Hookup
Waterfront Description Waterfront, Beach Front, Lake, Lake/Pond, Ocean, 3/10 to 1/2 Mile To Beach, Beach Ownership(Private,Public)
Roof Type Shingle
Total Parking Spaces 6
Garage Yes
Waterfront Description Waterfront, Beach Front, Lake, Lake/Pond, Ocean, 3/10 to 1/2 Mile To Beach, Beach Ownership(Private,Public)
Building
Lot Description Wooded
Foundation Concrete Perimeter
Sewer Private Sewer
Water Public
Architectural Style Contemporary
Schools
Elementary Schools Chandler/Alden
Middle Schools Duxbury Middle
High Schools Duxbury High
Others
Senior Community false
Read Less Info
Want to know what your home might be worth? Contact us for a FREE valuation!

Our team is ready to help you sell your home for the highest possible price ASAP
Bought with Doug McHugh • Kinlin Grover Real Estate
Get More Information
Kathleen Bourque
Sales Associate | License ID: 137803
Sales Associate License ID: 137803



