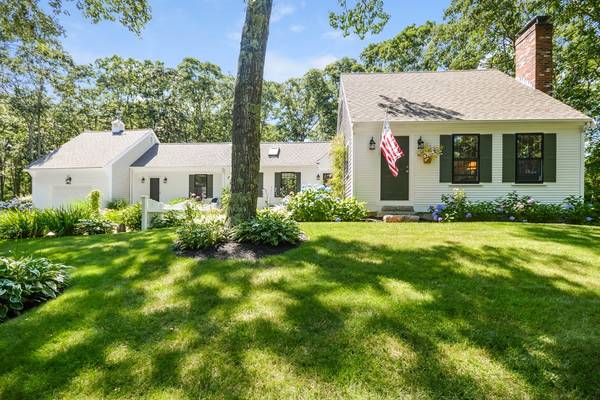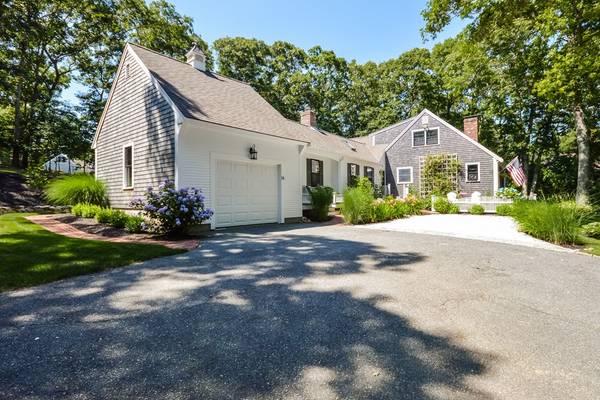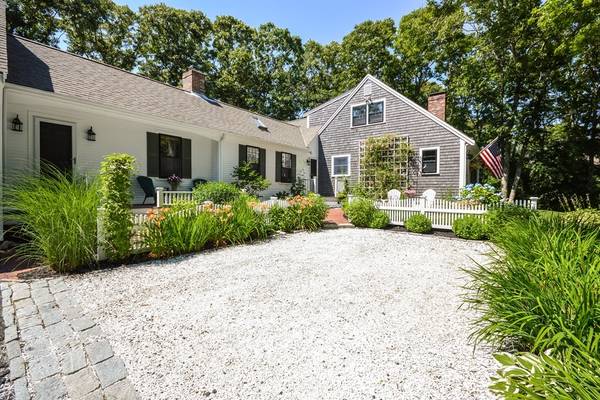For more information regarding the value of a property, please contact us for a free consultation.
Key Details
Sold Price $515,000
Property Type Single Family Home
Sub Type Single Family Residence
Listing Status Sold
Purchase Type For Sale
Square Footage 1,988 sqft
Price per Sqft $259
MLS Listing ID 72362164
Sold Date 09/28/18
Style Cape
Bedrooms 3
Full Baths 2
Half Baths 1
Year Built 1984
Annual Tax Amount $5,607
Tax Year 2018
Lot Size 1.010 Acres
Acres 1.01
Property Description
Custom Finishes, Impeccable Condition and Charm define this Renovated Cape located in a East Sandwich neighborhood. The home's versatile, fluid floor plan features a First Floor Master Suite, Open Kitchen/Dining Area, Office, and Family Room with Fireplace. French Doors, separating the living room and upstairs from the main home, provide an an energy efficient heating option. The gourmet kitchen is a cook's dream with high-end appliances, including a propane fueled gas range. Exquisite trim work includes crown molding, wainscoting, bead board and built-ins. Step outside to alluringly landscaped grounds, relax on new composite deck or refresh in outdoor shower. A home not to be missed, if you are seeking privacy, quality and custom finishes!
Location
State MA
County Barnstable
Area East Sandwich
Zoning R-2
Direction Rt. 6A to County Rd. then turn right onto Locust Lane.
Rooms
Family Room Wood / Coal / Pellet Stove, Skylight, Ceiling Fan(s), Beamed Ceilings, Closet/Cabinets - Custom Built, Flooring - Laminate, Deck - Exterior, Exterior Access, Slider, Wainscoting
Basement Full
Primary Bedroom Level Main
Dining Room Bathroom - Half, Flooring - Wood, Window(s) - Bay/Bow/Box, Chair Rail
Kitchen Bathroom - Half, Flooring - Stone/Ceramic Tile, Countertops - Stone/Granite/Solid, Cabinets - Upgraded, Exterior Access, Open Floorplan, Remodeled, Stainless Steel Appliances, Wine Chiller, Gas Stove
Interior
Interior Features Home Office-Separate Entry, Central Vacuum
Heating Baseboard, Oil
Cooling None
Flooring Wood, Tile, Laminate, Flooring - Wood
Fireplaces Number 2
Fireplaces Type Family Room, Living Room
Appliance Range, Dishwasher, Microwave, Refrigerator, Washer, Dryer, Wine Refrigerator, Oil Water Heater
Basement Type Full
Exterior
Exterior Feature Outdoor Shower
Garage Spaces 1.0
Community Features Walk/Jog Trails, Conservation Area, Highway Access, House of Worship, Public School
Waterfront Description Beach Front
Total Parking Spaces 6
Garage Yes
Waterfront Description Beach Front
Building
Lot Description Gentle Sloping
Foundation Concrete Perimeter
Sewer Inspection Required for Sale
Water Private
Architectural Style Cape
Read Less Info
Want to know what your home might be worth? Contact us for a FREE valuation!

Our team is ready to help you sell your home for the highest possible price ASAP
Bought with Michele Saulnier • Keller Williams Realty Boston South West
Get More Information
Kathleen Bourque
Sales Associate | License ID: 137803
Sales Associate License ID: 137803



