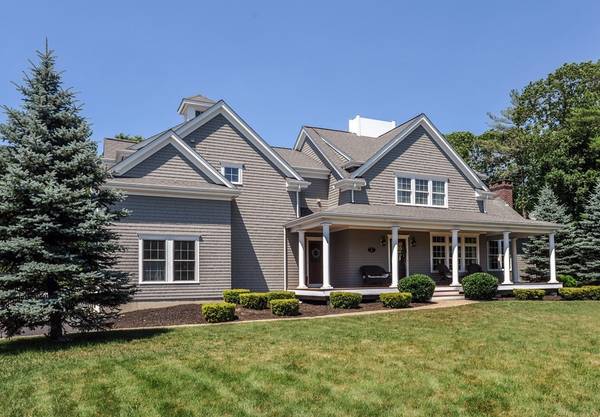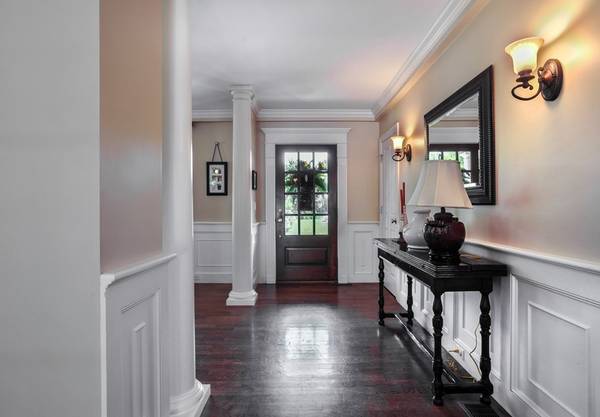For more information regarding the value of a property, please contact us for a free consultation.
Key Details
Sold Price $867,500
Property Type Single Family Home
Sub Type Single Family Residence
Listing Status Sold
Purchase Type For Sale
Square Footage 3,316 sqft
Price per Sqft $261
Subdivision Windward Lane
MLS Listing ID 72362802
Sold Date 01/07/19
Style Colonial
Bedrooms 4
Full Baths 2
Half Baths 1
HOA Y/N false
Year Built 2007
Annual Tax Amount $12,384
Tax Year 2018
Lot Size 1.270 Acres
Acres 1.27
Property Description
Welcome to your backyard oasis. This beautiful colonial style home is in a cul-da-sac neighborhood, convenient to shopping,schools and highways. A commuter's dream! Enter from the covered farmers porch into a spacious open-style foyer, dining room with custom built-in and lovely island kitchen, the heart of the home. Off the kitchen area, is a walk-in pantry & half bath. A grand family room, just off the kitchen,boast of cathedral ceilings, large windows and gas fireplace. Upstairs has the sunny master suite with walk-in closet and lovely tiled bathroom with walk-in shower. The hallway leads to 3 additional spacious bedrooms and convenient 2nd floor laundry room. Bonus space of a partially finished lower level is perfect for a playroom, office and/or exercise area, plus plenty of storage space. A large deck leads to summer fun, with a refreshing salt water system pool with a spacious fenced in yard. An attached over-sized 2 car garage has lots of storage for all the extra stuff!
Location
State MA
County Plymouth
Zoning RES
Direction Main St to Mann's Drive, Left onto Henderson, R - Old Town Way, R - Windward Lane
Rooms
Family Room Flooring - Hardwood, Cable Hookup, Exterior Access, Recessed Lighting, Storage
Basement Full, Partially Finished, Walk-Out Access, Interior Entry
Primary Bedroom Level Second
Dining Room Flooring - Hardwood, Window(s) - Picture
Kitchen Flooring - Hardwood, Pantry, Countertops - Stone/Granite/Solid, Kitchen Island, Deck - Exterior, Exterior Access, Open Floorplan, Recessed Lighting, Slider, Stainless Steel Appliances, Gas Stove
Interior
Interior Features Entry Hall, Central Vacuum
Heating Forced Air, Natural Gas
Cooling Central Air
Flooring Wood, Carpet, Hardwood, Flooring - Hardwood
Fireplaces Number 1
Fireplaces Type Living Room
Appliance Range, Dishwasher, Microwave, Refrigerator, Washer, Dryer, Range Hood, Gas Water Heater, Plumbed For Ice Maker, Utility Connections for Gas Range, Utility Connections for Electric Dryer
Laundry Gas Dryer Hookup, Washer Hookup, Second Floor
Basement Type Full, Partially Finished, Walk-Out Access, Interior Entry
Exterior
Exterior Feature Storage, Sprinkler System
Garage Spaces 2.0
Fence Fenced/Enclosed, Fenced
Pool Pool - Inground Heated
Community Features Shopping, Highway Access, Public School, Sidewalks
Utilities Available for Gas Range, for Electric Dryer, Washer Hookup, Icemaker Connection
Roof Type Shingle
Total Parking Spaces 6
Garage Yes
Private Pool true
Building
Lot Description Cul-De-Sac, Wooded
Foundation Concrete Perimeter
Sewer Inspection Required for Sale
Water Public
Architectural Style Colonial
Schools
Elementary Schools Cedar
Middle Schools Hanover Middle
High Schools Hanover Hs
Others
Senior Community false
Read Less Info
Want to know what your home might be worth? Contact us for a FREE valuation!

Our team is ready to help you sell your home for the highest possible price ASAP
Bought with Danielle Trenholm • Conway - Plymouth
Get More Information
Kathleen Bourque
Sales Associate | License ID: 137803
Sales Associate License ID: 137803



