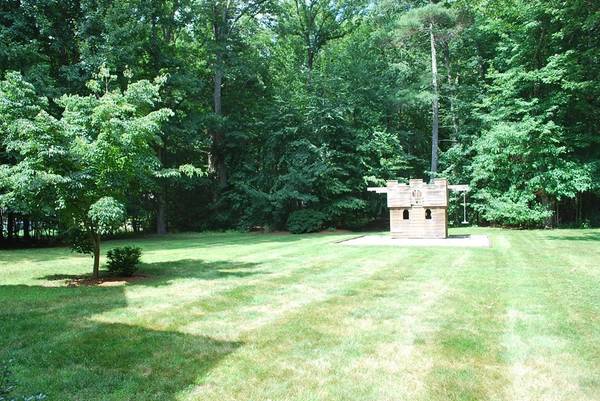For more information regarding the value of a property, please contact us for a free consultation.
Key Details
Sold Price $416,000
Property Type Single Family Home
Sub Type Single Family Residence
Listing Status Sold
Purchase Type For Sale
Square Footage 2,143 sqft
Price per Sqft $194
Subdivision Whitinsville
MLS Listing ID 72362900
Sold Date 09/28/18
Style Colonial
Bedrooms 3
Full Baths 2
Half Baths 1
HOA Y/N false
Year Built 2002
Annual Tax Amount $4,702
Tax Year 2018
Lot Size 0.470 Acres
Acres 0.47
Property Description
Reservoir Heights, one of Whitinsville's most desirable neighborhoods. Inviting farmer's porch welcomes you to this meticulously maintained home. Spacious 3 BDRM, 2 full and 1 half bath, 2143 s.f. Colonial w/ oversized garage. Spacious designer kitchen w/ double oven, and maple cabinets. Eat-in kitchen opens to prewired surround sound family room w/ granite fireplace. Some features include: Hardwood floors, ceramic tile, wall to wall carpeting. 2nd Fl. laundry, large master suite with walk-in closet and ensuite bathroom. Unfinished bonus room above the garage awaits your finishing touches. Professional landscape with sprinkler system (all heads replaced). Beautiful level, landscaped lot abuts 64 acres of conservation land for added privacy. Recent improvements include: new living room carpeting; composite decking, (2) new granite bath vanities; recently painted interior, garage, and basement. A great home in a beautiful neighborhood.
Location
State MA
County Worcester
Area Whitinsville
Zoning Res.
Direction Rt. 146 to exit 6 toward Northbridge. Left on Goldthwaite Rd,Left on Carpenter Rd,Right on Samuel
Rooms
Family Room Flooring - Hardwood
Basement Full, Bulkhead
Primary Bedroom Level Second
Dining Room Flooring - Hardwood
Kitchen Flooring - Hardwood
Interior
Interior Features Entrance Foyer, Wired for Sound
Heating Baseboard
Cooling None
Flooring Wood, Tile, Carpet, Flooring - Hardwood
Fireplaces Number 1
Appliance Range, Oven, Dishwasher, Microwave, Oil Water Heater, Utility Connections for Electric Range, Utility Connections for Electric Oven, Utility Connections for Electric Dryer
Laundry Second Floor, Washer Hookup
Basement Type Full, Bulkhead
Exterior
Exterior Feature Rain Gutters, Sprinkler System
Garage Spaces 2.0
Community Features Public Transportation, Shopping, Park, Walk/Jog Trails, Golf, Medical Facility
Utilities Available for Electric Range, for Electric Oven, for Electric Dryer, Washer Hookup
Roof Type Shingle
Total Parking Spaces 4
Garage Yes
Building
Foundation Concrete Perimeter
Sewer Public Sewer
Water Public
Architectural Style Colonial
Schools
Elementary Schools Balmor
Middle Schools Northbridge
High Schools Northbridge
Others
Senior Community false
Read Less Info
Want to know what your home might be worth? Contact us for a FREE valuation!

Our team is ready to help you sell your home for the highest possible price ASAP
Bought with Peter Tedesco • Mount Vernon Advisors
Get More Information
Kathleen Bourque
Sales Associate | License ID: 137803
Sales Associate License ID: 137803



