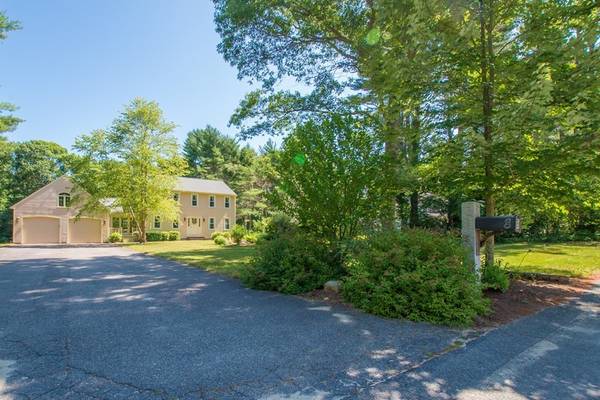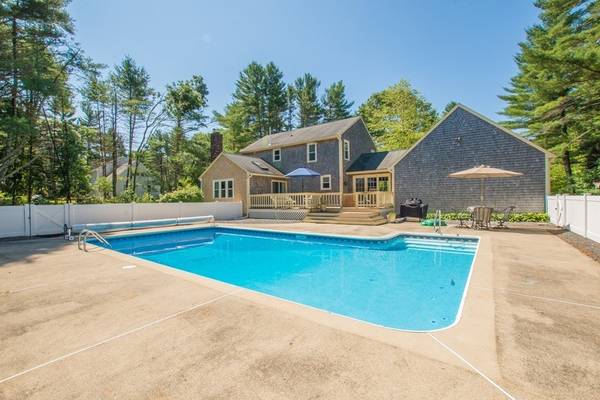For more information regarding the value of a property, please contact us for a free consultation.
Key Details
Sold Price $471,500
Property Type Single Family Home
Sub Type Single Family Residence
Listing Status Sold
Purchase Type For Sale
Square Footage 2,454 sqft
Price per Sqft $192
MLS Listing ID 72363054
Sold Date 10/05/18
Style Colonial
Bedrooms 4
Full Baths 2
Half Baths 1
Year Built 1992
Annual Tax Amount $7,521
Tax Year 2018
Lot Size 1.470 Acres
Acres 1.47
Property Description
Desirable Plympton - in the Silver Lake School District. Cul-de-sac neighborhood in very convenient location. Freshly painted interior gives a 'Pottery Barn' feel. Great space offered here with open floor plan, cathedral family room just off kitchen, full finished lower level, and walk-up attic for storage. Enclosed breezeway / sunroom leads to large 2-car garage with storage above. Beautiful in-ground pool for summer fun and a private 1.5 acre backyard. New windows and central air. So much to love...move right in and enjoy!
Location
State MA
County Plymouth
Zoning RES
Direction Rt 58 to Prospect Rd to Marie Elaine Dr
Rooms
Family Room Flooring - Laminate
Basement Full, Finished, Interior Entry, Bulkhead, Concrete
Primary Bedroom Level Second
Dining Room Flooring - Laminate
Kitchen Flooring - Stone/Ceramic Tile, Dining Area, Recessed Lighting
Interior
Interior Features Play Room, Sun Room
Heating Forced Air, Oil
Cooling Central Air
Flooring Tile, Laminate, Flooring - Laminate, Flooring - Stone/Ceramic Tile
Fireplaces Number 1
Fireplaces Type Family Room, Living Room
Appliance Range, Microwave, Refrigerator, Electric Water Heater
Laundry In Basement
Basement Type Full, Finished, Interior Entry, Bulkhead, Concrete
Exterior
Garage Spaces 2.0
Pool In Ground
Community Features Stable(s)
Roof Type Shingle
Total Parking Spaces 6
Garage Yes
Private Pool true
Building
Lot Description Wooded, Level
Foundation Concrete Perimeter
Sewer Private Sewer
Water Private
Architectural Style Colonial
Schools
Elementary Schools Dennett
Middle Schools Silver Lake Reg
High Schools Silver Lake Reg
Others
Senior Community false
Read Less Info
Want to know what your home might be worth? Contact us for a FREE valuation!

Our team is ready to help you sell your home for the highest possible price ASAP
Bought with Cynthia Houlihan • Robert Paul Properties, Inc
Get More Information
Kathleen Bourque
Sales Associate | License ID: 137803
Sales Associate License ID: 137803



