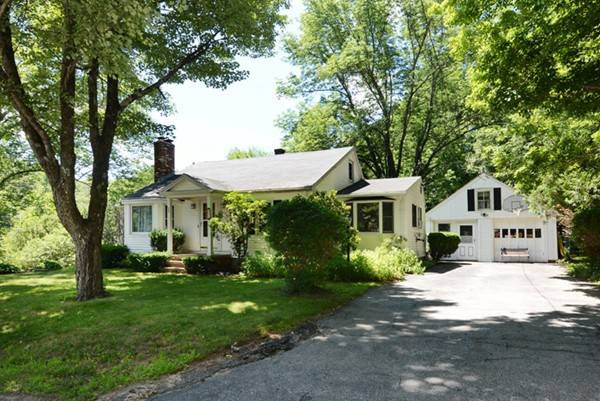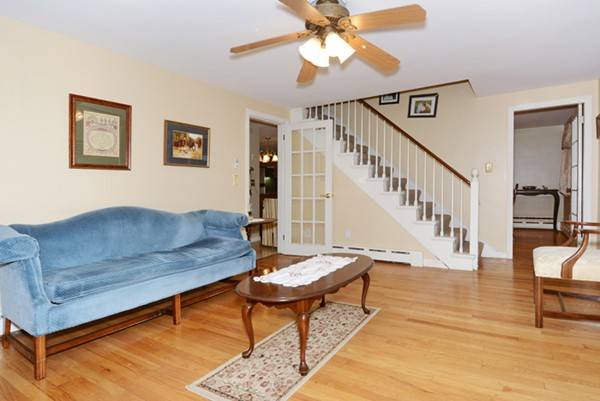For more information regarding the value of a property, please contact us for a free consultation.
Key Details
Sold Price $274,900
Property Type Single Family Home
Sub Type Single Family Residence
Listing Status Sold
Purchase Type For Sale
Square Footage 1,828 sqft
Price per Sqft $150
MLS Listing ID 72363221
Sold Date 09/18/18
Style Cape
Bedrooms 3
Full Baths 2
HOA Y/N false
Year Built 1955
Annual Tax Amount $4,364
Tax Year 2018
Lot Size 1.610 Acres
Acres 1.61
Property Description
Classic New England Cape. Enjoy the formal living room with a bay window and a brick fireplace. The formal dining room features french doors leading to an expanded kitchen. Lots of counter space, cabinets, and two ovens will delight the cook. The breakfast bar makes this a very social space. The pellet stove will warm you in the cozy sunroom.The first floor master bedroom is loaded with windows and features a room-sized walk through closet. The finished lower level offers loads of addtional living space including a nice hearth. The expansive back yard includes a deck, a brick patio and a water feature complete with fish. The former garage functions well as a nice heated workshop. Convenient to the many restaurants of Sturbridge as well as major routes.
Location
State MA
County Worcester
Zoning Sub Res
Direction Main St to Cedar St.
Rooms
Family Room Flooring - Wall to Wall Carpet
Basement Full, Partially Finished
Primary Bedroom Level First
Dining Room Flooring - Hardwood, French Doors
Kitchen Cathedral Ceiling(s), Ceiling Fan(s), Flooring - Stone/Ceramic Tile
Interior
Interior Features Sun Room
Heating Baseboard, Oil
Cooling None
Flooring Wood, Tile, Carpet, Flooring - Hardwood
Fireplaces Number 2
Fireplaces Type Family Room, Living Room, Wood / Coal / Pellet Stove
Appliance Range, Dishwasher, Disposal, Refrigerator, Oil Water Heater, Water Heater(Separate Booster), Utility Connections for Electric Range, Utility Connections for Electric Dryer
Laundry In Basement, Washer Hookup
Basement Type Full, Partially Finished
Exterior
Community Features Shopping, Medical Facility, Highway Access
Utilities Available for Electric Range, for Electric Dryer, Washer Hookup
Roof Type Shingle, Rubber
Total Parking Spaces 2
Garage No
Building
Lot Description Level
Foundation Concrete Perimeter
Sewer Public Sewer
Water Public
Architectural Style Cape
Schools
Elementary Schools Burgess
Middle Schools Tantasqua
High Schools Tantasqua
Others
Senior Community false
Read Less Info
Want to know what your home might be worth? Contact us for a FREE valuation!

Our team is ready to help you sell your home for the highest possible price ASAP
Bought with Matt Ezzo • RE/MAX Prof Associates
Get More Information
Kathleen Bourque
Sales Associate | License ID: 137803
Sales Associate License ID: 137803



