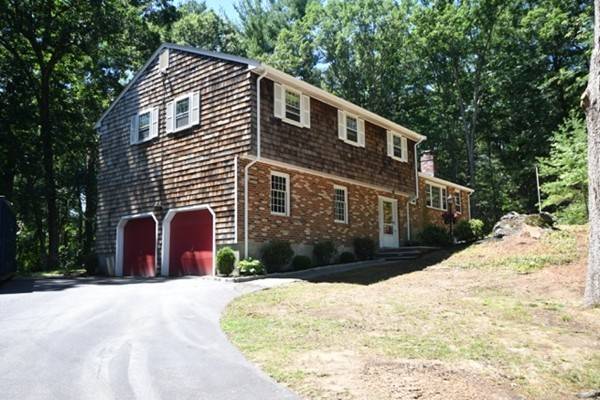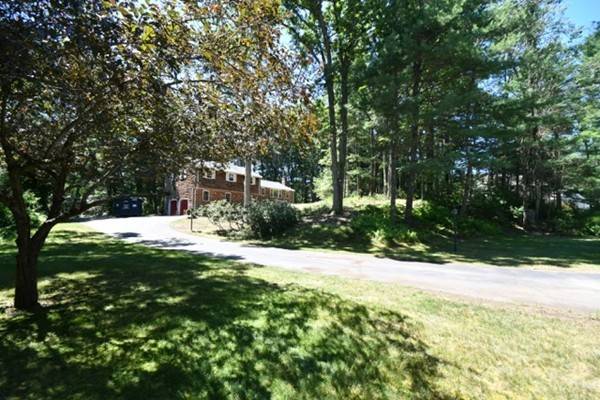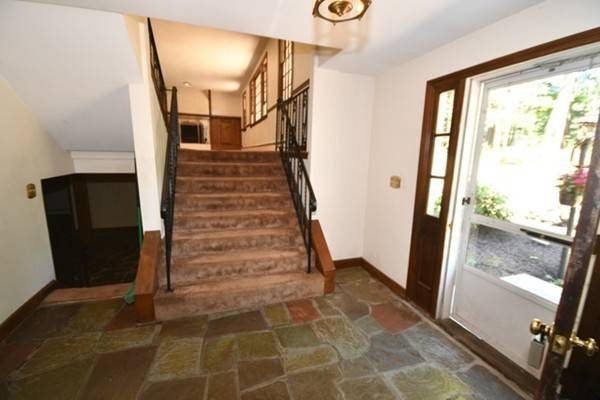For more information regarding the value of a property, please contact us for a free consultation.
Key Details
Sold Price $550,000
Property Type Single Family Home
Sub Type Single Family Residence
Listing Status Sold
Purchase Type For Sale
Square Footage 2,168 sqft
Price per Sqft $253
Subdivision Bike Ride, Dog Walk, Rollerblade In This Big, Beautiful, Quiet Neighborhood!
MLS Listing ID 72366020
Sold Date 08/28/18
Bedrooms 4
Full Baths 2
Half Baths 1
HOA Y/N false
Year Built 1968
Annual Tax Amount $8,388
Tax Year 2018
Lot Size 1.020 Acres
Acres 1.02
Property Description
SAVE MONEY and get just the look you want! Update this multi-level home with a Ready-To-Sell-Price! In exchange for updating needed, buyer gets 1. Beautiful & large South Andover neighborhood surrounded by expensive properties with quick access to route 125 & route 93. 2. Peaceful, quiet & treed yard. 3. Quality built with steel I-beam. 4. Spacious & open floor plan has four roomy bedrooms, & double sized living room with real wood burning fireplace. There is more here too! South facing large 26x11 screen porch brings outdoor pleasures indoors, & oversized 2 car garage. PLUS, $32,000 dollars recently invested into the property in the last 6 weeks (see list of improvements in disclosures). SMART BUYER with “Can Do Attitude” will recognize tremendous potential is OPPORTUNITY! Your New Life in the Country is Here!
Location
State MA
County Essex
Area South Andover
Zoning SRC
Direction Route 125 to Gould Road to Farrwood Drive.
Rooms
Basement Partially Finished, Concrete
Primary Bedroom Level Second
Dining Room Flooring - Wall to Wall Carpet, Chair Rail
Kitchen Ceiling Fan(s), Flooring - Vinyl, Exterior Access, Slider
Interior
Interior Features Closet, Bonus Room, Office
Heating Baseboard, Natural Gas
Cooling None
Flooring Tile, Carpet, Flooring - Stone/Ceramic Tile, Flooring - Wall to Wall Carpet
Fireplaces Number 1
Fireplaces Type Living Room
Appliance Range, Dishwasher, Refrigerator, Washer, Dryer, Gas Water Heater, Utility Connections for Electric Range
Laundry Flooring - Stone/Ceramic Tile, Exterior Access, First Floor
Basement Type Partially Finished, Concrete
Exterior
Exterior Feature Rain Gutters, Storage
Garage Spaces 2.0
Community Features Highway Access
Utilities Available for Electric Range
Roof Type Shingle
Total Parking Spaces 10
Garage Yes
Building
Lot Description Wooded
Foundation Concrete Perimeter
Sewer Private Sewer
Water Public
Schools
Elementary Schools Bancroft
Middle Schools Doherty
High Schools A.H.S.
Others
Senior Community false
Read Less Info
Want to know what your home might be worth? Contact us for a FREE valuation!

Our team is ready to help you sell your home for the highest possible price ASAP
Bought with Sheryl Doherty • William Raveis R.E. & Home Services
Get More Information
Kathleen Bourque
Sales Associate | License ID: 137803
Sales Associate License ID: 137803



