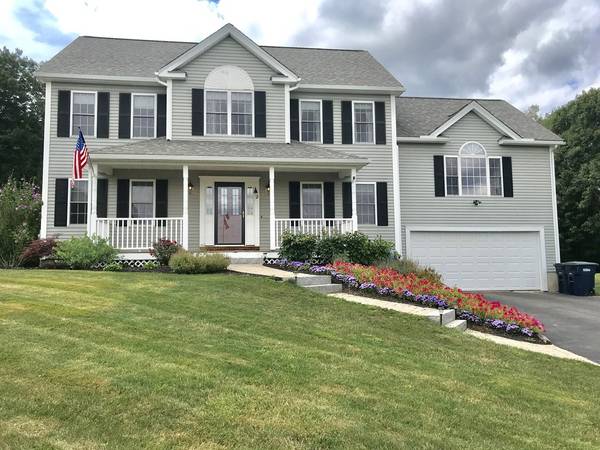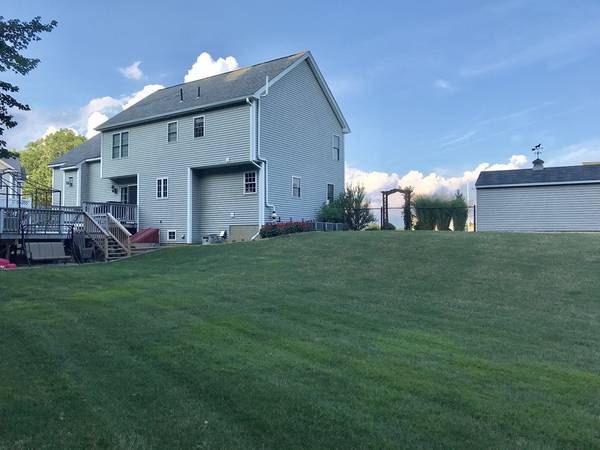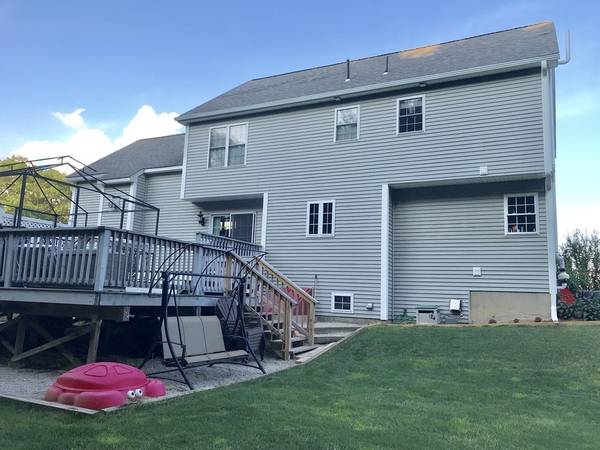For more information regarding the value of a property, please contact us for a free consultation.
Key Details
Sold Price $400,000
Property Type Single Family Home
Sub Type Single Family Residence
Listing Status Sold
Purchase Type For Sale
Square Footage 2,931 sqft
Price per Sqft $136
MLS Listing ID 72366543
Sold Date 09/07/18
Style Colonial
Bedrooms 4
Full Baths 2
Half Baths 1
HOA Y/N false
Year Built 2005
Annual Tax Amount $5,189
Tax Year 2018
Lot Size 1.180 Acres
Acres 1.18
Property Description
MINT 4 bdrm Colonial in a desirable cul-de-sac location. This property checks off all the boxes! Farmers porch, HW, 22X20 Cathedral Family room with Gas FP, 2 car garage, irrigation system, 3 zones for heat/air. 3 NEST thermostats! Buderus boiler, 2. 5 BA, 17x13 Master with cathedrals, master BA, walk-in closet. 2 tier deck overlooking private fenced yard with storage shed. You will love the open 1st floor kitchen with granites, center island and ss appliances. The laundry is located conveniently off the kitchen (w&d stay)! This is a great entertaining home. The partially finished lower level offers a versitale space for your family....game room, media area, play area, or the work-out room!! You choose! Come see and fall in love.
Location
State MA
County Worcester
Zoning res
Direction Stafford to Jaynes Way to Marrissa
Rooms
Family Room Cathedral Ceiling(s), Ceiling Fan(s), Cable Hookup, Recessed Lighting
Basement Full, Partially Finished, Walk-Out Access, Interior Entry, Bulkhead, Radon Remediation System, Concrete
Primary Bedroom Level Second
Dining Room Flooring - Hardwood, Chair Rail
Kitchen Flooring - Stone/Ceramic Tile, Countertops - Stone/Granite/Solid, Cable Hookup, Recessed Lighting, Slider
Interior
Interior Features Cable Hookup, Office, Center Hall, Foyer
Heating Forced Air, Oil, Natural Gas
Cooling Central Air
Flooring Tile, Carpet, Hardwood, Flooring - Hardwood
Fireplaces Number 1
Fireplaces Type Family Room
Appliance Range, Dishwasher, Microwave, Refrigerator, Washer, Dryer, Oil Water Heater, Plumbed For Ice Maker, Utility Connections for Electric Dryer
Laundry Flooring - Stone/Ceramic Tile, First Floor, Washer Hookup
Basement Type Full, Partially Finished, Walk-Out Access, Interior Entry, Bulkhead, Radon Remediation System, Concrete
Exterior
Exterior Feature Rain Gutters, Storage, Sprinkler System
Garage Spaces 2.0
Fence Fenced
Community Features House of Worship, Public School
Utilities Available for Electric Dryer, Washer Hookup, Icemaker Connection
Roof Type Shingle
Total Parking Spaces 6
Garage Yes
Building
Foundation Concrete Perimeter
Sewer Private Sewer
Water Private
Architectural Style Colonial
Schools
Elementary Schools Charlton
Middle Schools Heritage
High Schools Shep Hill/Baypa
Others
Senior Community false
Acceptable Financing Contract
Listing Terms Contract
Read Less Info
Want to know what your home might be worth? Contact us for a FREE valuation!

Our team is ready to help you sell your home for the highest possible price ASAP
Bought with Gary Pray • Priority Realty
Get More Information
Kathleen Bourque
Sales Associate | License ID: 137803
Sales Associate License ID: 137803



