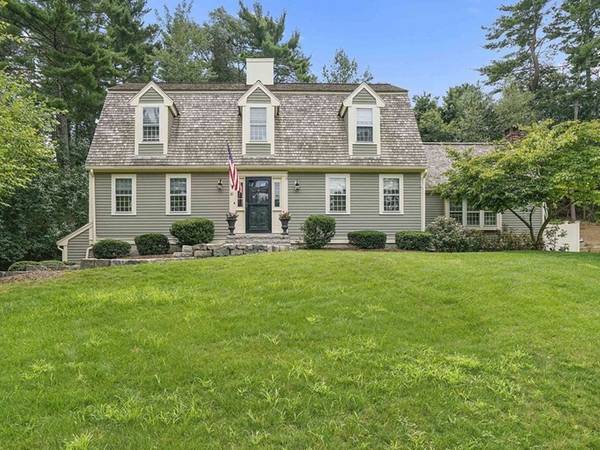For more information regarding the value of a property, please contact us for a free consultation.
Key Details
Sold Price $769,000
Property Type Single Family Home
Sub Type Single Family Residence
Listing Status Sold
Purchase Type For Sale
Square Footage 3,100 sqft
Price per Sqft $248
Subdivision Weston Farms
MLS Listing ID 72371411
Sold Date 09/25/18
Style Gambrel /Dutch
Bedrooms 4
Full Baths 2
Half Baths 1
HOA Fees $62/mo
HOA Y/N true
Year Built 1985
Annual Tax Amount $9,564
Tax Year 2018
Lot Size 0.720 Acres
Acres 0.72
Property Description
Open House CANCELLED. Accepted offer!! This fully updated gambrel is situated on one of the larger lots in the neighborhood featuring a huge yard and playground area. The updated kitchen has granite countertops, a double oven with an additional convection oven microwave, and marble backsplash. A large window seat framed with a picture window offers ample seating in the open kitchen that flows brilliantly into the dining room and family room. The layout of this home is perfect for entertaining and spreading out! The cathedral ceiling with exposed beams makes the living room seem open and cozy at the same time. A slider off of the living room offers you access to the oversized deck and recently added blue stone patio with built in fire pit! This house has it all: finished basement, newly renovated marble bath, master bath with double vanity, outdoor shower, irrigation, and storage room with built in shelves! Come out and take a look!
Location
State MA
County Plymouth
Zoning R1
Direction Exit 11, 139 South, Turn Right on Simmons Dr. Second Entrance
Rooms
Family Room Flooring - Wall to Wall Carpet, Cable Hookup
Basement Full
Primary Bedroom Level Second
Dining Room Flooring - Hardwood, Window(s) - Bay/Bow/Box, Open Floorplan, Recessed Lighting
Kitchen Flooring - Hardwood, Window(s) - Bay/Bow/Box, Dining Area, Countertops - Stone/Granite/Solid, Kitchen Island, Breakfast Bar / Nook, High Speed Internet Hookup, Open Floorplan, Stainless Steel Appliances, Peninsula
Interior
Interior Features Cable Hookup, High Speed Internet Hookup, Home Office, Play Room
Heating Baseboard, Oil
Cooling Window Unit(s), Whole House Fan
Flooring Wood, Tile, Carpet, Marble, Hardwood, Flooring - Hardwood
Fireplaces Number 1
Fireplaces Type Living Room
Appliance Range, Dishwasher, Microwave, Refrigerator, Oil Water Heater, Utility Connections for Electric Range, Utility Connections for Electric Oven, Utility Connections for Electric Dryer
Laundry First Floor, Washer Hookup
Basement Type Full
Exterior
Exterior Feature Professional Landscaping, Sprinkler System, Outdoor Shower, Other
Garage Spaces 2.0
Community Features Public Transportation, Shopping, Pool, Tennis Court(s), Park, Walk/Jog Trails, Stable(s), Golf, Medical Facility, Laundromat, Bike Path, Conservation Area, Highway Access, House of Worship, Marina, Private School, Public School, T-Station, University, Other
Utilities Available for Electric Range, for Electric Oven, for Electric Dryer, Washer Hookup
Waterfront Description Beach Front, Beach Access, Bay, Harbor, Ocean, Direct Access, Beach Ownership(Public)
Roof Type Wood
Total Parking Spaces 5
Garage Yes
Waterfront Description Beach Front, Beach Access, Bay, Harbor, Ocean, Direct Access, Beach Ownership(Public)
Building
Lot Description Wooded, Gentle Sloping, Level
Foundation Concrete Perimeter
Sewer Private Sewer
Water Public
Architectural Style Gambrel /Dutch
Schools
Elementary Schools Chandler/Alden
Middle Schools Duxbury Middle
High Schools Duxbury High
Read Less Info
Want to know what your home might be worth? Contact us for a FREE valuation!

Our team is ready to help you sell your home for the highest possible price ASAP
Bought with Caroline Widman • Compass
Get More Information
Kathleen Bourque
Sales Associate | License ID: 137803
Sales Associate License ID: 137803



