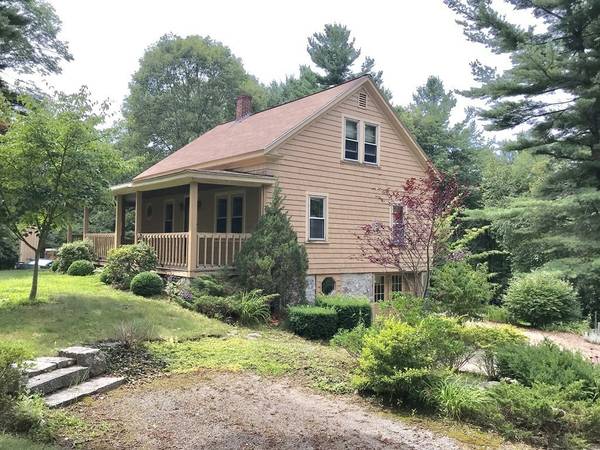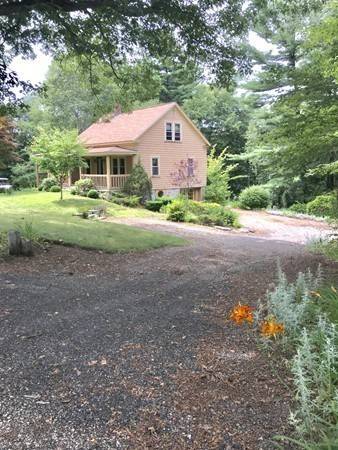For more information regarding the value of a property, please contact us for a free consultation.
Key Details
Sold Price $205,000
Property Type Single Family Home
Sub Type Single Family Residence
Listing Status Sold
Purchase Type For Sale
Square Footage 1,044 sqft
Price per Sqft $196
MLS Listing ID 72372095
Sold Date 12/03/18
Style Cape, Farmhouse, Cottage, Bungalow
Bedrooms 2
Full Baths 1
HOA Y/N false
Year Built 1947
Annual Tax Amount $3,324
Tax Year 2018
Lot Size 1.440 Acres
Acres 1.44
Property Description
Do you need a garage with a house? ....25 x 59 steel frame insulated Garage with a Charming 2 Bedroom home. Remote location but close to everywhere you need to be. The house is a labor of love! It offers some great size rooms and hardwood floors, vinyl replacement windows, circuit breakers, generator panel, side entry with double doors into the basement, wrap around driveways for plenty of access into the yard. There is forced hot air by oil. It does need TLC in the BA and Kitchen. The wrap around farmers porch will sell you on all the potential this home offers. The current owner has a passion to collect Fire Trucks. The garage is on a separate electrical service and offers two 220 outlets on each side of the garage. There is approximately ten 4 prong outlets along the garage. There is water running to the garage area. A pellet stove in the garage area will convey to the new owner so they can keep warm while in this massive garage during the NE months.
Location
State MA
County Worcester
Zoning RES
Direction Property in Considered N. Oxford with a zip of 01537. Near Oxford Golf Course. 56 to Pleasant
Rooms
Basement Full, Walk-Out Access, Interior Entry, Concrete
Primary Bedroom Level Second
Interior
Heating Forced Air
Cooling None
Flooring Vinyl, Hardwood
Appliance Range, Refrigerator, Electric Water Heater
Laundry In Basement
Basement Type Full, Walk-Out Access, Interior Entry, Concrete
Exterior
Exterior Feature Storage
Garage Spaces 10.0
Community Features Shopping, Golf, Highway Access, House of Worship, Public School
Roof Type Shingle
Total Parking Spaces 10
Garage Yes
Building
Lot Description Wooded
Foundation Stone
Sewer Private Sewer
Water Private
Architectural Style Cape, Farmhouse, Cottage, Bungalow
Others
Senior Community false
Acceptable Financing Contract
Listing Terms Contract
Read Less Info
Want to know what your home might be worth? Contact us for a FREE valuation!

Our team is ready to help you sell your home for the highest possible price ASAP
Bought with Diana DelGrosso • WestHill Properties
Get More Information
Kathleen Bourque
Sales Associate | License ID: 137803
Sales Associate License ID: 137803



