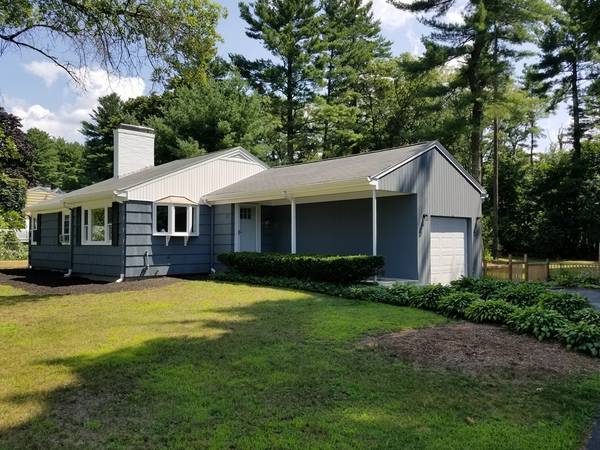For more information regarding the value of a property, please contact us for a free consultation.
Key Details
Sold Price $327,000
Property Type Single Family Home
Sub Type Single Family Residence
Listing Status Sold
Purchase Type For Sale
Square Footage 988 sqft
Price per Sqft $330
MLS Listing ID 72372253
Sold Date 10/10/18
Style Ranch
Bedrooms 3
Full Baths 1
HOA Y/N false
Year Built 1955
Annual Tax Amount $4,155
Tax Year 2018
Lot Size 0.700 Acres
Acres 0.7
Property Description
Make your appointment today to see this well maintained home! Sporting a new kitchen (cabinets, appliances, flooring), new bathroom, freshly painted exterior, and a newer boiler! The main entrance to home abounds with the charm of a gorgeous walkway with stone work. Perfect place for the bench seat or a rocking chair to sit and lounge about! The backyard is nice and flat and ready to be enjoyed. There is a two tiered over-sized deck for the entertainer and with fall coming, it will be a great place to hang out and BBQ! The living room is open to dining area for a nice flow during the dinner parties you will have! Great for a down-sizer looking for one level living or a great starter home. Partially finished basement as well. Either way, nothing to do but unpack and enjoy your new home. All this in a picturesque neighborhood setting! How AH-mazing is that!?
Location
State MA
County Plymouth
Zoning RES
Direction Rte 28 to Matfield St to Oliver St to Pinecrest Rd
Rooms
Basement Full, Partially Finished
Interior
Heating Steam, Oil
Cooling Window Unit(s)
Flooring Wood, Tile, Hardwood
Fireplaces Number 1
Appliance Range, Dishwasher, Microwave, Refrigerator, Gas Water Heater, Utility Connections for Gas Range, Utility Connections for Electric Dryer
Laundry Washer Hookup
Basement Type Full, Partially Finished
Exterior
Exterior Feature Storage
Garage Spaces 1.0
Fence Fenced/Enclosed
Community Features Public Transportation, Shopping, Park, Walk/Jog Trails
Utilities Available for Gas Range, for Electric Dryer, Washer Hookup
Roof Type Shingle
Total Parking Spaces 6
Garage Yes
Building
Lot Description Wooded, Cleared
Foundation Concrete Perimeter
Sewer Private Sewer
Water Public
Architectural Style Ranch
Others
Senior Community false
Acceptable Financing Contract
Listing Terms Contract
Read Less Info
Want to know what your home might be worth? Contact us for a FREE valuation!

Our team is ready to help you sell your home for the highest possible price ASAP
Bought with John Nicholaides • Premier Properties
Get More Information
Kathleen Bourque
Sales Associate | License ID: 137803
Sales Associate License ID: 137803



