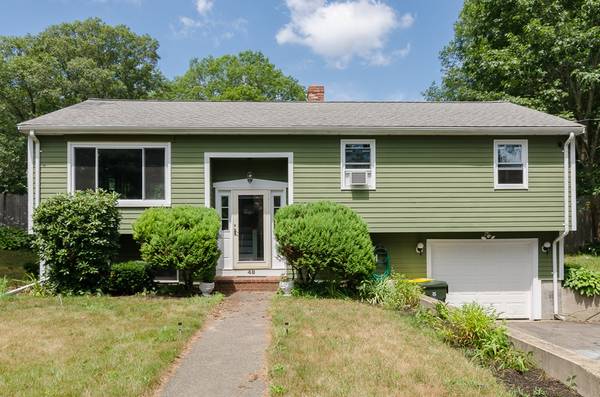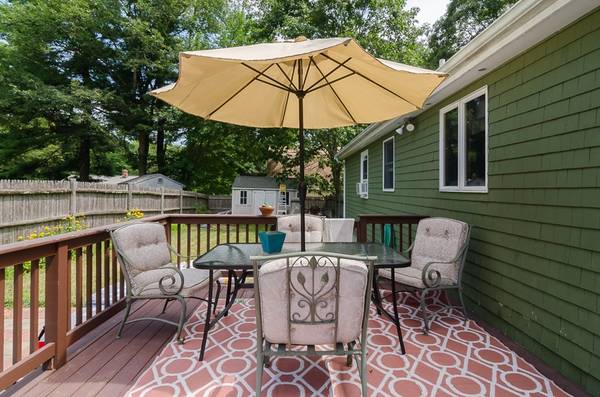For more information regarding the value of a property, please contact us for a free consultation.
Key Details
Sold Price $300,000
Property Type Single Family Home
Sub Type Single Family Residence
Listing Status Sold
Purchase Type For Sale
Square Footage 1,472 sqft
Price per Sqft $203
MLS Listing ID 72372433
Sold Date 09/27/18
Style Raised Ranch
Bedrooms 3
Full Baths 2
HOA Y/N false
Year Built 1985
Annual Tax Amount $4,706
Tax Year 2018
Lot Size 10,454 Sqft
Acres 0.24
Property Description
Price just lowered! This 3 bedroom 2 full bath home has lots of space and updates. New Super Energy Efficient windows, including the beautiful Bay window in the living room and The master bedroom and baby room both have new carpet. The full house wood burning stove in the garage has actually heated the entire house during a power outage. The back yard is just prefect, not too big and not too small and the newer shed even has electricity. The house is located near the Family YMCA and within walking distance to Robin's pond as seen in the photos. This house is a deal, you won't find another home this size with 2 bathrooms and garage space at this price.
Location
State MA
County Plymouth
Zoning 100
Direction Route 106 East and Left Before Pomponoho Pines Condos 1600 plymouth st. if you need for GPS
Rooms
Family Room Bathroom - Full, Flooring - Wall to Wall Carpet
Basement Full
Primary Bedroom Level First
Dining Room Flooring - Stone/Ceramic Tile
Kitchen Flooring - Stone/Ceramic Tile
Interior
Heating Baseboard
Cooling None
Flooring Wood, Tile, Carpet
Appliance Range, Dishwasher, Refrigerator, Washer, Dryer, Tank Water Heater, Utility Connections for Electric Range, Utility Connections for Electric Dryer
Laundry In Basement
Basement Type Full
Exterior
Exterior Feature Storage, Garden
Garage Spaces 1.0
Fence Fenced/Enclosed, Fenced
Community Features Walk/Jog Trails
Utilities Available for Electric Range, for Electric Dryer
Roof Type Shingle
Total Parking Spaces 4
Garage Yes
Building
Foundation Concrete Perimeter
Sewer Private Sewer
Water Public
Architectural Style Raised Ranch
Others
Senior Community false
Read Less Info
Want to know what your home might be worth? Contact us for a FREE valuation!

Our team is ready to help you sell your home for the highest possible price ASAP
Bought with Ann Forde • Century 21 Tullish & Clancy
Get More Information
Kathleen Bourque
Sales Associate | License ID: 137803
Sales Associate License ID: 137803



