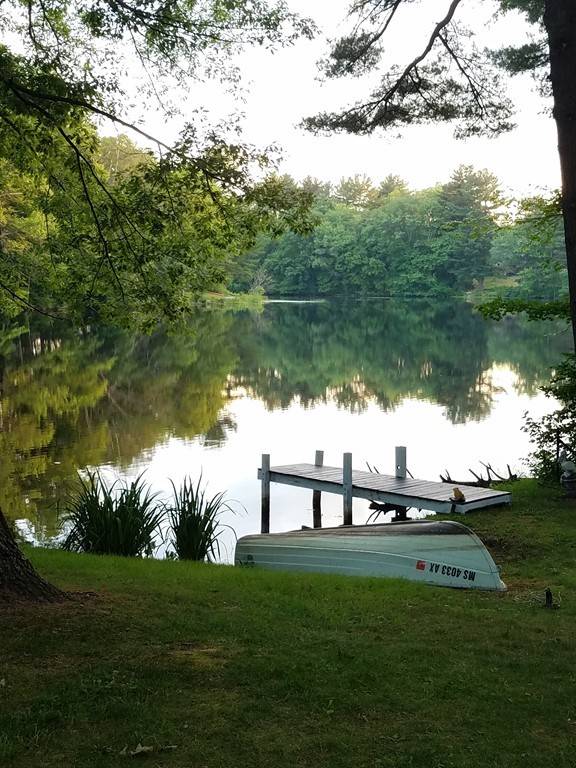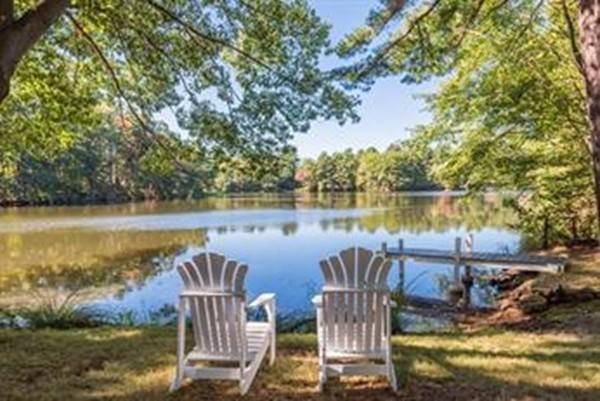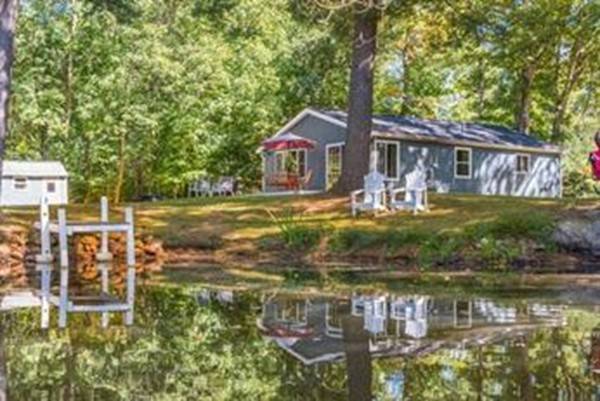For more information regarding the value of a property, please contact us for a free consultation.
Key Details
Sold Price $244,900
Property Type Single Family Home
Sub Type Single Family Residence
Listing Status Sold
Purchase Type For Sale
Square Footage 1,328 sqft
Price per Sqft $184
MLS Listing ID 72374604
Sold Date 09/28/18
Style Ranch
Bedrooms 2
Full Baths 1
Half Baths 1
HOA Y/N false
Year Built 1963
Annual Tax Amount $2,951
Tax Year 2018
Lot Size 0.300 Acres
Acres 0.3
Property Description
Tranquil waterfront home on private pond. 2 Bedrooms and an office with updated baths, kitchen, newer roof, septic and well pump means you can move right in. Sit on your deck or patio with fire pit or fish off your private dock. Beautiful pond for kayak, canoe or row boat. Outdoor living at it's finest. Pellet stove for cozy winters. Don't wait. Get in now and enjoy the rest of the summer.
Location
State MA
County Worcester
Zoning R40
Direction Rt. 20 West to S Sullivan Rd.
Rooms
Primary Bedroom Level First
Kitchen Skylight, Cathedral Ceiling(s), Dining Area, Countertops - Stone/Granite/Solid, Kitchen Island, Stainless Steel Appliances
Interior
Interior Features Ceiling Fan(s), Closet, Office
Heating Forced Air, Natural Gas, Other
Cooling Window Unit(s)
Flooring Tile, Carpet, Engineered Hardwood, Flooring - Wall to Wall Carpet
Appliance ENERGY STAR Qualified Refrigerator, ENERGY STAR Qualified Dishwasher, Range - ENERGY STAR, Oven - ENERGY STAR, Electric Water Heater, Utility Connections for Electric Range, Utility Connections for Electric Oven, Utility Connections for Electric Dryer
Laundry First Floor, Washer Hookup
Exterior
Exterior Feature Storage
Community Features Shopping, Golf, Medical Facility, Highway Access
Utilities Available for Electric Range, for Electric Oven, for Electric Dryer, Washer Hookup
Waterfront Description Waterfront, Pond, Dock/Mooring, Frontage, Access
Roof Type Asphalt/Composition Shingles
Total Parking Spaces 2
Garage No
Waterfront Description Waterfront, Pond, Dock/Mooring, Frontage, Access
Building
Lot Description Level
Foundation Concrete Perimeter
Sewer Private Sewer
Water Private
Architectural Style Ranch
Others
Acceptable Financing Lender Approval Required
Listing Terms Lender Approval Required
Read Less Info
Want to know what your home might be worth? Contact us for a FREE valuation!

Our team is ready to help you sell your home for the highest possible price ASAP
Bought with Lynn Chevalier • Sterling Realty Belair, INC
Get More Information
Kathleen Bourque
Sales Associate | License ID: 137803
Sales Associate License ID: 137803



