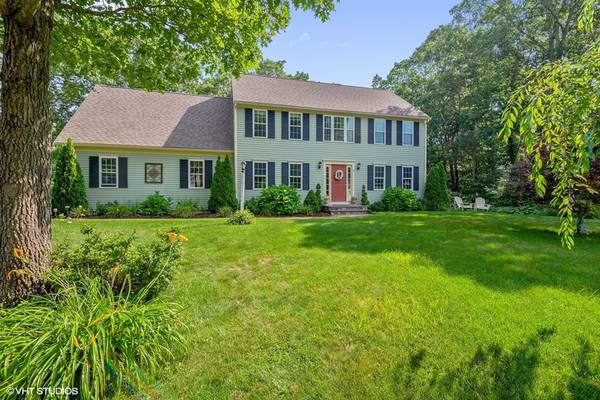For more information regarding the value of a property, please contact us for a free consultation.
Key Details
Sold Price $449,900
Property Type Single Family Home
Sub Type Single Family Residence
Listing Status Sold
Purchase Type For Sale
Square Footage 2,256 sqft
Price per Sqft $199
MLS Listing ID 72375110
Sold Date 09/21/18
Style Colonial
Bedrooms 3
Full Baths 2
Half Baths 1
HOA Y/N false
Year Built 2010
Annual Tax Amount $6,135
Tax Year 2018
Lot Size 0.380 Acres
Acres 0.38
Property Description
Spacious colonial on a corner lot in a beautiful development of mostly newer homes. Well maintained with hardwood floors throughout the first floor. A large open concept eat-in kitchen with plenty of maple cabinets, a huge island & ss appliances open to the living room with a gas fireplace. A good sized dining room & half bath with laundry finish off the first floor. Upstairs is a large master suite with a den/sitting area, walk-in closet, private bath, 2 more bedrooms & a shared bath. Relax in your very own secret garden or entertain a crown in your backyard resort. Outdoor amenities include a spa, koi pond, perennial beds, patio, deck & irrigation system. Indoor amenities offer central air, whole house fan, and an oversized 2 car garage. Agent owned. Buyers and their agents should verify all information herein. Per company policy 2nd deposit check needs to be bank or certified.
Location
State MA
County Barnstable
Zoning R2
Direction Route 130 to Annies Ln. 5th house on the right. Driveway is on Patricks Way
Rooms
Basement Full
Primary Bedroom Level Second
Dining Room Flooring - Hardwood
Kitchen Flooring - Hardwood, Window(s) - Bay/Bow/Box, Dining Area, Pantry, Countertops - Stone/Granite/Solid, Kitchen Island, Cabinets - Upgraded, Deck - Exterior, Open Floorplan, Slider, Stainless Steel Appliances, Gas Stove
Interior
Interior Features Den
Heating Central, Forced Air, Natural Gas
Cooling Central Air
Flooring Wood, Carpet, Flooring - Wall to Wall Carpet
Fireplaces Number 1
Fireplaces Type Living Room
Appliance Gas Water Heater, Tank Water Heater, Utility Connections for Gas Range
Laundry Bathroom - Half, Flooring - Stone/Ceramic Tile, First Floor
Basement Type Full
Exterior
Exterior Feature Rain Gutters, Storage, Sprinkler System, Decorative Lighting, Fruit Trees, Garden
Garage Spaces 2.0
Community Features Shopping, Tennis Court(s), Golf, Highway Access, House of Worship, Public School
Utilities Available for Gas Range
Waterfront Description Beach Front, Lake/Pond, 3/10 to 1/2 Mile To Beach, Beach Ownership(Public)
Roof Type Shingle
Total Parking Spaces 4
Garage Yes
Waterfront Description Beach Front, Lake/Pond, 3/10 to 1/2 Mile To Beach, Beach Ownership(Public)
Building
Lot Description Cul-De-Sac, Corner Lot, Level
Foundation Concrete Perimeter
Sewer Private Sewer
Water Public
Architectural Style Colonial
Others
Senior Community false
Read Less Info
Want to know what your home might be worth? Contact us for a FREE valuation!

Our team is ready to help you sell your home for the highest possible price ASAP
Bought with Maria Cobak • Kinlin Grover Real Estate
Get More Information
Kathleen Bourque
Sales Associate | License ID: 137803
Sales Associate License ID: 137803



