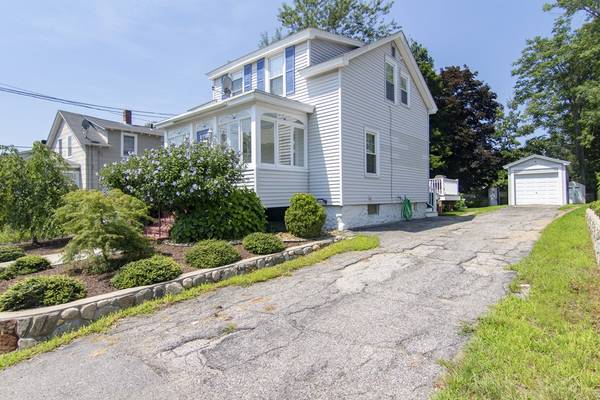For more information regarding the value of a property, please contact us for a free consultation.
Key Details
Sold Price $302,000
Property Type Single Family Home
Sub Type Single Family Residence
Listing Status Sold
Purchase Type For Sale
Square Footage 950 sqft
Price per Sqft $317
MLS Listing ID 72376299
Sold Date 10/03/18
Style Other (See Remarks)
Bedrooms 2
Full Baths 2
Year Built 1920
Annual Tax Amount $2,831
Tax Year 2018
Lot Size 6,534 Sqft
Acres 0.15
Property Description
Fastidiously maintained and tastefully upgraded, this home is sure to impress. The kitchen is equipped with gas range, upgraded cabinetry, quartz counter tops, and stainless appliances. The floors throughout the home are quarter-sawn deep oak which keeps with the tradition of the period era touches. The layout throughout the first floor is excellent for entertaining. The upstairs has two generously sized bedrooms with ample closet the space. The wonderful wood flooring continues up throughout the second floor. The bathroom is freshly updated with an air-jet tub. The basement has a bonus room.. The deck off the back is low maintenance and spills out into the backyard. Lets not forget the enclosed front porch which gets great natural light and is perfect for enjoying morning coffee. Must see!
Location
State MA
County Middlesex
Zoning S1002
Direction Please use GPS.
Rooms
Basement Partial, Partially Finished
Primary Bedroom Level Second
Dining Room Flooring - Hardwood
Kitchen Flooring - Hardwood, Countertops - Stone/Granite/Solid, Countertops - Upgraded, Cable Hookup, Exterior Access, Recessed Lighting, Remodeled, Gas Stove
Interior
Interior Features Game Room
Heating Steam, Natural Gas
Cooling Window Unit(s)
Flooring Tile, Hardwood
Appliance Gas Water Heater, Utility Connections for Electric Dryer
Laundry Gas Dryer Hookup, Washer Hookup, In Basement
Basement Type Partial, Partially Finished
Exterior
Garage Spaces 1.0
Community Features Public Transportation, Shopping, Highway Access
Utilities Available for Electric Dryer, Washer Hookup
Roof Type Shingle
Total Parking Spaces 4
Garage Yes
Building
Foundation Stone
Sewer Public Sewer
Water Public
Architectural Style Other (See Remarks)
Read Less Info
Want to know what your home might be worth? Contact us for a FREE valuation!

Our team is ready to help you sell your home for the highest possible price ASAP
Bought with Katy Barry • Coldwell Banker Residential Brokerage - Tewksbury
Get More Information
Kathleen Bourque
Sales Associate | License ID: 137803
Sales Associate License ID: 137803



