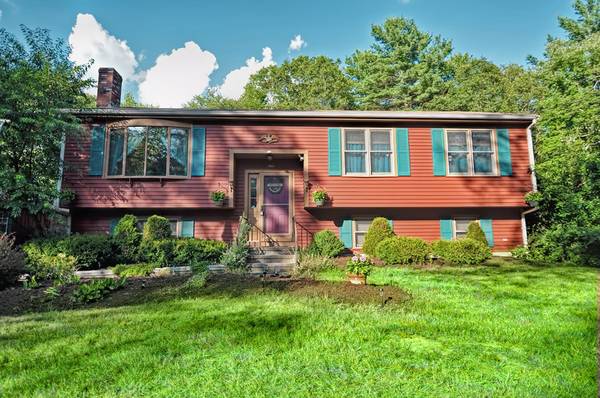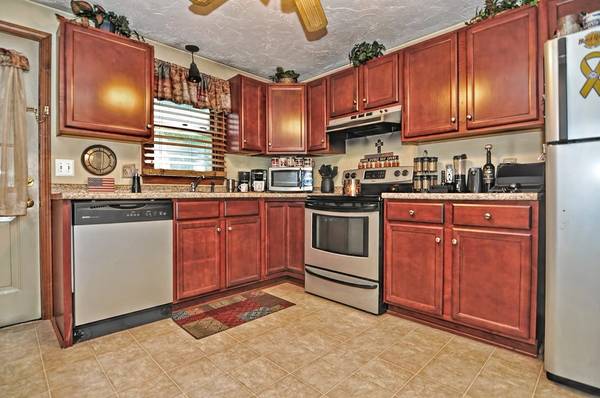For more information regarding the value of a property, please contact us for a free consultation.
Key Details
Sold Price $359,900
Property Type Single Family Home
Sub Type Single Family Residence
Listing Status Sold
Purchase Type For Sale
Square Footage 1,500 sqft
Price per Sqft $239
MLS Listing ID 72376964
Sold Date 10/10/18
Style Raised Ranch
Bedrooms 3
Full Baths 2
HOA Y/N false
Year Built 1985
Annual Tax Amount $5,506
Tax Year 2018
Lot Size 0.830 Acres
Acres 0.83
Property Description
This home features an updated kitchen with stainless steel appliance and a floorplan that flows. The kitchen, dining room and living are open, giving wonderful space for entertaining. Off the dining area is a 3-season porch. After your long day at work step out to this room and relax in your personal hot tub. The deck leads to a large private yard, abutting conservation,making this home complete. The lower level is partially finished with a fireplaced living room, a home office, laundry, full bath and a room currently being utilized for music and friends. Seller does not need to find suitable housing and is ready to move.Best and final offer due Monday @ 4pm
Location
State MA
County Plymouth
Zoning Resid
Direction Rte 106 to Old Plymouth Street
Rooms
Family Room Flooring - Wall to Wall Carpet
Basement Full, Finished, Walk-Out Access, Interior Entry
Primary Bedroom Level First
Dining Room Flooring - Laminate
Kitchen Ceiling Fan(s), Countertops - Upgraded, Breakfast Bar / Nook, Cabinets - Upgraded
Interior
Interior Features Office, Bedroom, Sauna/Steam/Hot Tub
Heating Forced Air, Oil
Cooling Central Air
Flooring Carpet, Laminate
Fireplaces Number 1
Appliance Range, Dishwasher, Refrigerator, Washer, Dryer, Electric Water Heater, Utility Connections for Electric Oven, Utility Connections for Electric Dryer
Laundry In Basement, Washer Hookup
Basement Type Full, Finished, Walk-Out Access, Interior Entry
Exterior
Exterior Feature Rain Gutters
Community Features Shopping, Walk/Jog Trails, Stable(s), Golf, Conservation Area, House of Worship, Public School, University
Utilities Available for Electric Oven, for Electric Dryer, Washer Hookup
Roof Type Shingle
Total Parking Spaces 6
Garage No
Building
Lot Description Wooded
Foundation Concrete Perimeter
Sewer Private Sewer
Water Public
Architectural Style Raised Ranch
Schools
Elementary Schools Central/Mitchel
Middle Schools Eb Middle
High Schools Eb Jr/Sr Hs
Others
Senior Community false
Read Less Info
Want to know what your home might be worth? Contact us for a FREE valuation!

Our team is ready to help you sell your home for the highest possible price ASAP
Bought with Chris Angelopoulos • Keller Williams Realty
Get More Information
Kathleen Bourque
Sales Associate | License ID: 137803
Sales Associate License ID: 137803



