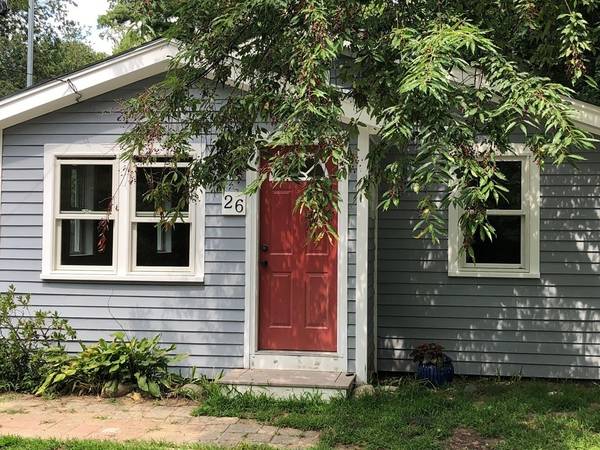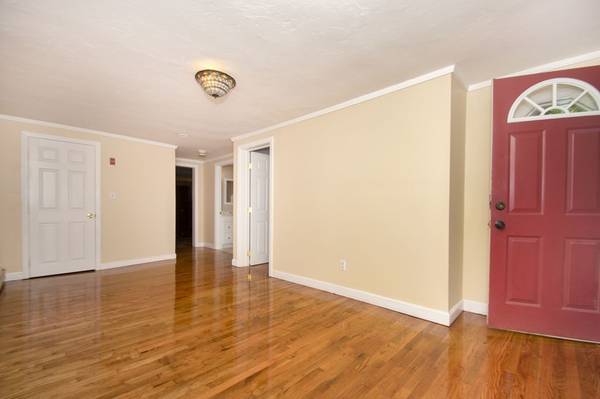For more information regarding the value of a property, please contact us for a free consultation.
Key Details
Sold Price $299,900
Property Type Single Family Home
Sub Type Single Family Residence
Listing Status Sold
Purchase Type For Sale
Square Footage 1,026 sqft
Price per Sqft $292
MLS Listing ID 72377453
Sold Date 09/28/18
Style Ranch
Bedrooms 3
Full Baths 1
HOA Y/N false
Year Built 1949
Annual Tax Amount $2,547
Tax Year 2018
Lot Size 3,920 Sqft
Acres 0.09
Property Description
Picture perfect bright and sunny home located on a very quiet street in a family-oriented neighborhood. This 3 bedroom home is newly renovated and features a beautiful kitchen with new countertops, cabinets, cork floor and spacious eat-in dining area; gorgeous brand new full bathroom with tub and shower; new Andersen windows throughout; freshly painted interior/exterior; and new and refinished hardwood floors. Gas boiler and water heater recently installed. Expansive, private fenced in backyard with wooden swingset and lots of room for gardening and playing. Enjoy a short walk to scenic Monponsett Beach and nearby ballfield. Close to schools, free boat ramp, shopping, commuter train, regional airport and churches. Very quiet family-friendly street and neighborhood, great for riding bikes. Excellent public school system.
Location
State MA
County Plymouth
Zoning 100
Direction MA-58 to Squantum Avenue
Rooms
Basement Partial, Crawl Space, Bulkhead, Unfinished
Primary Bedroom Level Main
Kitchen Flooring - Hardwood, Dining Area, Pantry, Countertops - Upgraded, Breakfast Bar / Nook, Cabinets - Upgraded, Dryer Hookup - Electric, Exterior Access, Open Floorplan, Recessed Lighting, Remodeled, Washer Hookup, Peninsula
Interior
Heating Central, Baseboard, Natural Gas
Cooling None
Flooring Tile, Hardwood, Other
Appliance Range, Dishwasher, Microwave, Refrigerator, Washer, Dryer, Gas Water Heater, Tank Water Heater, Utility Connections for Gas Range, Utility Connections for Gas Oven, Utility Connections for Electric Dryer
Laundry Washer Hookup
Basement Type Partial, Crawl Space, Bulkhead, Unfinished
Exterior
Exterior Feature Rain Gutters, Storage
Fence Fenced/Enclosed, Fenced
Community Features Public Transportation, Shopping, Park, House of Worship, Public School, T-Station, Other
Utilities Available for Gas Range, for Gas Oven, for Electric Dryer, Washer Hookup
Waterfront Description Beach Front, Lake/Pond, 1/10 to 3/10 To Beach, Beach Ownership(Public)
Roof Type Shingle
Total Parking Spaces 3
Garage No
Waterfront Description Beach Front, Lake/Pond, 1/10 to 3/10 To Beach, Beach Ownership(Public)
Building
Lot Description Cleared, Level
Foundation Concrete Perimeter
Sewer Private Sewer
Water Public
Architectural Style Ranch
Schools
Elementary Schools Indian Head
Middle Schools Hanson Middle
High Schools Whitman-Hanson
Others
Senior Community false
Read Less Info
Want to know what your home might be worth? Contact us for a FREE valuation!

Our team is ready to help you sell your home for the highest possible price ASAP
Bought with Allison Gotsch • Coldwell Banker Residential Brokerage - Cohasset
Get More Information
Kathleen Bourque
Sales Associate | License ID: 137803
Sales Associate License ID: 137803



