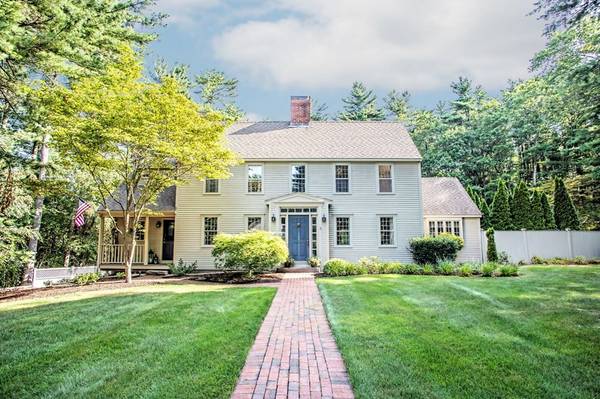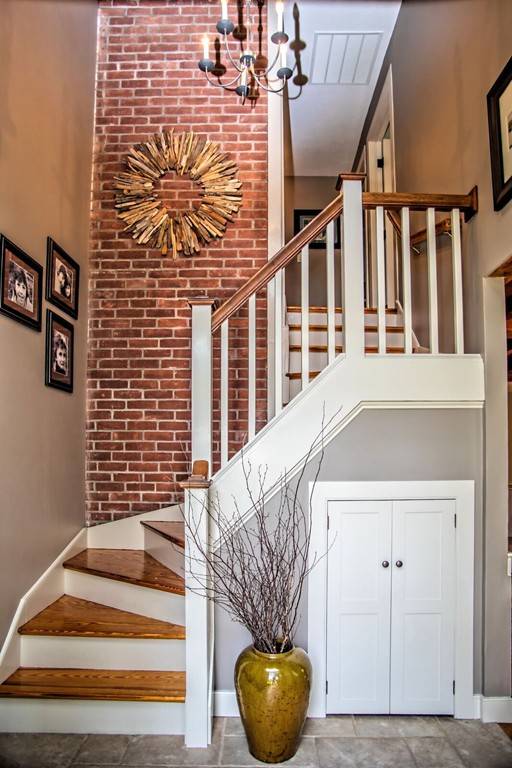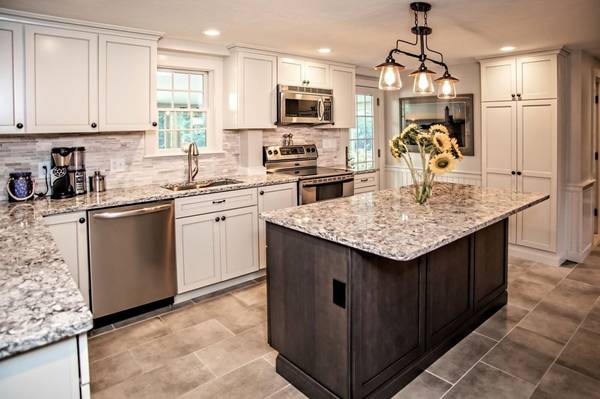For more information regarding the value of a property, please contact us for a free consultation.
Key Details
Sold Price $995,000
Property Type Single Family Home
Sub Type Single Family Residence
Listing Status Sold
Purchase Type For Sale
Square Footage 3,658 sqft
Price per Sqft $272
MLS Listing ID 72378043
Sold Date 10/17/18
Style Colonial
Bedrooms 4
Full Baths 3
Year Built 1983
Annual Tax Amount $13,389
Tax Year 2018
Lot Size 0.840 Acres
Acres 0.84
Property Description
Meticulous, understated post and beam style colonial home. Centrally located to schools and beach in established neighborhood. This expansive home offers ample living space. First floor features a beamed dining and formal living room with fireplace. Sunken family room with balcony and stone fireplace hosts an open staircase leading to the ground level 8 seat home theatre. Bump out cathedral sitting room overlooks the kidney shaped in-ground pool with waterfall. The center of the home is a brand new bright kitchen complete with quartz counter tops, subzero refrigerator, island and eat in area. The mudroom includes 3 closets, built in cornered desk with wet bar area. The second floor hosts 4 spacious bedrooms including master bedroom with ensuite. The bonus 2nd floor room previously used for office or gym. The 3 season room leads to private backyard with pool and patio and plenty of room to play. Well maintained with wide pine floors throughout. Function and practicality. Must see!
Location
State MA
County Plymouth
Zoning PD
Direction West Street to Barn Swallow Lane.
Rooms
Family Room Balcony / Deck, French Doors, Sunken
Basement Full, Finished, Walk-Out Access
Primary Bedroom Level Second
Dining Room Beamed Ceilings, Closet, Flooring - Hardwood, Window(s) - Picture, Chair Rail, Wainscoting
Kitchen Flooring - Stone/Ceramic Tile, Dining Area, Kitchen Island, Cabinets - Upgraded, Cable Hookup, Remodeled
Interior
Interior Features Cathedral Ceiling(s), Beamed Ceilings, Closet/Cabinets - Custom Built, Wainscoting, Cable Hookup, High Speed Internet Hookup, Closet, Wet bar, Cabinets - Upgraded, Sitting Room, Sun Room, Media Room, Bonus Room, Play Room, Mud Room, Wet Bar
Heating Baseboard, Oil
Cooling Central Air
Flooring Tile, Hardwood, Pine, Flooring - Hardwood, Flooring - Stone/Ceramic Tile, Flooring - Wall to Wall Carpet
Fireplaces Number 2
Fireplaces Type Family Room, Living Room
Appliance Dishwasher, Microwave, Refrigerator, Freezer, Washer, Dryer, Wine Refrigerator, ENERGY STAR Qualified Dryer, ENERGY STAR Qualified Dishwasher, ENERGY STAR Qualified Washer, Oil Water Heater, Utility Connections for Electric Oven, Utility Connections for Electric Dryer
Laundry Bathroom - Full, Flooring - Stone/Ceramic Tile, Washer Hookup, Second Floor
Basement Type Full, Finished, Walk-Out Access
Exterior
Exterior Feature Balcony, Rain Gutters, Stone Wall
Garage Spaces 2.0
Fence Fenced
Community Features Public Transportation, Shopping, Pool, Tennis Court(s), Park, Walk/Jog Trails, Golf, Medical Facility, Bike Path, Conservation Area, Highway Access, House of Worship, Marina, Public School
Utilities Available for Electric Oven, for Electric Dryer
Waterfront Description Beach Front, Harbor, Ocean, River, 1 to 2 Mile To Beach
Roof Type Shingle
Total Parking Spaces 8
Garage Yes
Waterfront Description Beach Front, Harbor, Ocean, River, 1 to 2 Mile To Beach
Building
Lot Description Wooded
Foundation Concrete Perimeter
Sewer Inspection Required for Sale
Water Public
Architectural Style Colonial
Schools
Elementary Schools Chandler/Alden
Middle Schools Dms
High Schools Dhs
Read Less Info
Want to know what your home might be worth? Contact us for a FREE valuation!

Our team is ready to help you sell your home for the highest possible price ASAP
Bought with Timothy E. Driscoll • Portside Real Estate
Get More Information
Kathleen Bourque
Sales Associate | License ID: 137803
Sales Associate License ID: 137803



