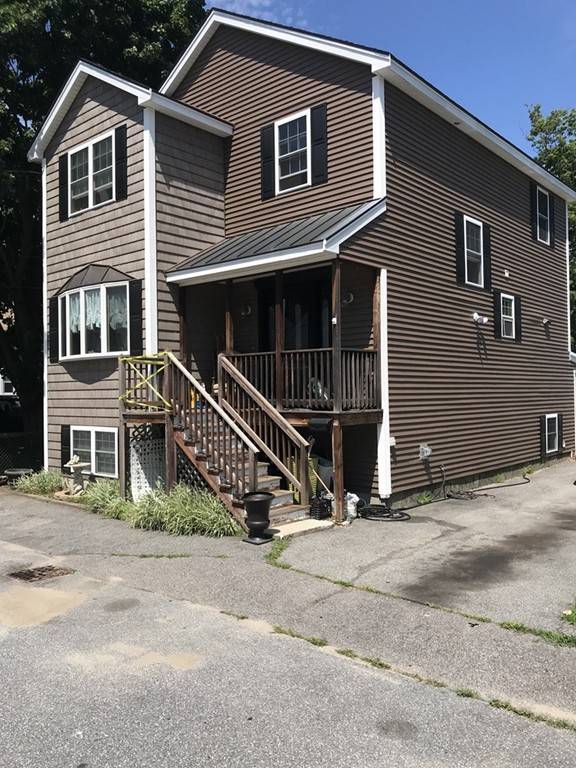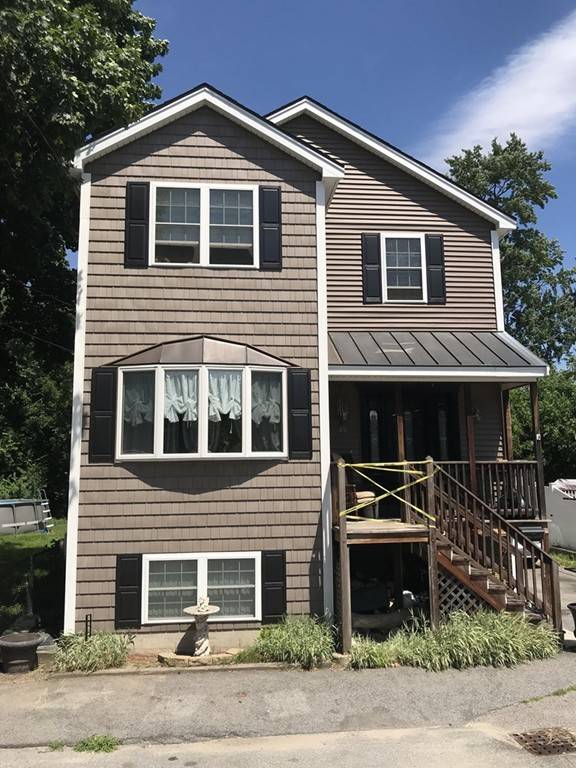For more information regarding the value of a property, please contact us for a free consultation.
Key Details
Sold Price $310,000
Property Type Single Family Home
Sub Type Single Family Residence
Listing Status Sold
Purchase Type For Sale
Square Footage 1,584 sqft
Price per Sqft $195
MLS Listing ID 72378101
Sold Date 10/04/18
Style Colonial
Bedrooms 3
Full Baths 1
Half Baths 1
Year Built 2004
Annual Tax Amount $4,015
Tax Year 2018
Lot Size 3,484 Sqft
Acres 0.08
Property Description
Young colonial style home in a neighborhood of similar homes that is modern in style but in need of cosmetic interior attention (re-paint and replace kitchen and 1/2 bath floor covering). First floor features an open floorplan with hardwood floors in the family room and a sliding door to a large deck off the open kitchen / dining room. Hardwood stairs and 2nd floor landing open to three decent sized bedrooms and full bath with a tub and separate shower. Enjoy this two-zone central air-conditioned home with room to expand to the large open and light basement. All reasonable offers will be negotiated.
Location
State MA
County Middlesex
Zoning S2002
Direction Gorham St to Manchester St to Court Street OR Plain St to Court St.
Rooms
Family Room Closet, Flooring - Hardwood, Exterior Access, Recessed Lighting
Basement Full, Bulkhead, Concrete, Unfinished
Primary Bedroom Level Second
Dining Room Ceiling Fan(s), Deck - Exterior, Open Floorplan
Kitchen Kitchen Island, Recessed Lighting
Interior
Heating Forced Air, Natural Gas
Cooling Central Air
Flooring Vinyl, Carpet, Hardwood
Fireplaces Number 1
Appliance Range, Oven, Dishwasher, Disposal, Trash Compactor, Microwave, Refrigerator, Gas Water Heater, Utility Connections for Gas Range, Utility Connections for Electric Dryer
Basement Type Full, Bulkhead, Concrete, Unfinished
Exterior
Pool Above Ground
Community Features Shopping
Utilities Available for Gas Range, for Electric Dryer
Roof Type Shingle
Total Parking Spaces 2
Garage No
Private Pool true
Building
Foundation Concrete Perimeter
Sewer Public Sewer
Water Public
Architectural Style Colonial
Others
Senior Community false
Read Less Info
Want to know what your home might be worth? Contact us for a FREE valuation!

Our team is ready to help you sell your home for the highest possible price ASAP
Bought with James Serino • LAER Realty Partners
Get More Information
Kathleen Bourque
Sales Associate | License ID: 137803
Sales Associate License ID: 137803


