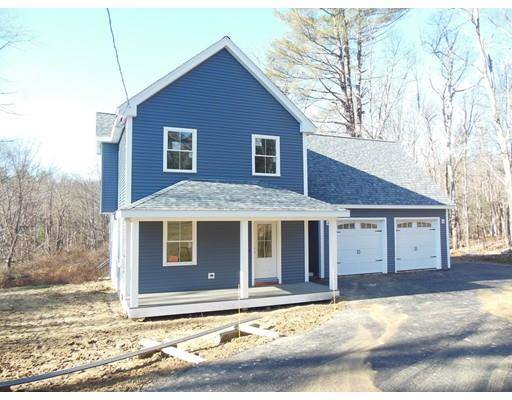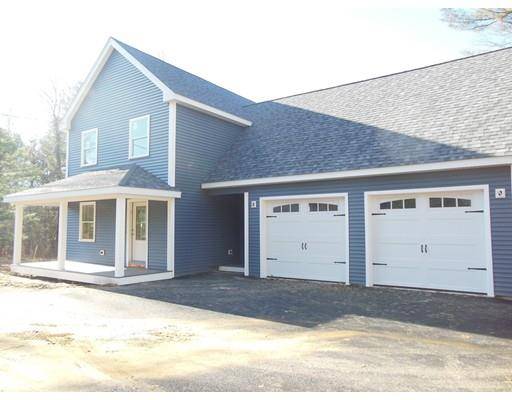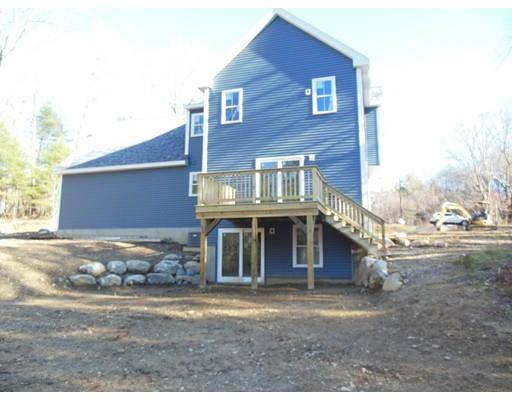For more information regarding the value of a property, please contact us for a free consultation.
Key Details
Sold Price $367,000
Property Type Single Family Home
Sub Type Single Family Residence
Listing Status Sold
Purchase Type For Sale
Square Footage 1,656 sqft
Price per Sqft $221
MLS Listing ID 72378437
Sold Date 02/08/19
Style Colonial
Bedrooms 3
Full Baths 2
Half Baths 1
Year Built 2018
Annual Tax Amount $1,974
Tax Year 2018
Lot Size 1.210 Acres
Acres 1.21
Property Description
New Construction by top notch quality builder is six weeks from completion. Charming 3 Bedroom, 2 1/2 bath, 2 car attached garage Farm House Style Colonial. The open island kitchen will have Kraftmaid white cabinets, granite counters with the leather finish and stainless steel appliances. Beautiful hickory floors throughout the downstairs living and kitchen and it will flow to the second floor stairway and hall. The bedrooms on the second floor will be carpeted or for an added cost you can continue with the hickory flooring. The bathrooms will have stone counters and tile floors. Central air is installed and the house has the latest technology with a Bosch energy efficient heating system. The front porch opens to the living room, there is a mudroom and the laundry area will be conveniently located on the second floor as well as a unfinished 24 x 24 bonus room that could be a family or playroom. Walk out basement. Close to rt. 20, 12, 290, Mass pike and 395. Other lots & plans available
Location
State MA
County Worcester
Zoning A
Direction Route 20 to Oxbow, keep right, first left on to Davidson Road, house lot is on the left.
Rooms
Basement Full, Walk-Out Access, Interior Entry, Concrete
Primary Bedroom Level Second
Kitchen Flooring - Hardwood, Dining Area, Balcony / Deck, Countertops - Stone/Granite/Solid, Countertops - Upgraded, Kitchen Island, Deck - Exterior, Exterior Access, Open Floorplan, Stainless Steel Appliances
Interior
Interior Features Closet, Walk-in Storage, Mud Room, Bonus Room
Heating Heat Pump, Electric, Other
Cooling Central Air
Flooring Tile, Carpet, Hardwood, Other, Flooring - Stone/Ceramic Tile
Fireplaces Type Living Room
Appliance Range, Dishwasher, Microwave, Refrigerator, Electric Water Heater, Tank Water Heater, Utility Connections for Gas Range, Utility Connections for Electric Dryer
Laundry Flooring - Stone/Ceramic Tile, Electric Dryer Hookup, Washer Hookup, Second Floor
Basement Type Full, Walk-Out Access, Interior Entry, Concrete
Exterior
Exterior Feature Stone Wall
Garage Spaces 2.0
Community Features Golf, Highway Access, House of Worship
Utilities Available for Gas Range, for Electric Dryer, Washer Hookup
Roof Type Shingle
Total Parking Spaces 6
Garage Yes
Building
Lot Description Wooded, Cleared, Gentle Sloping, Level, Other
Foundation Concrete Perimeter
Sewer Private Sewer
Water Private
Architectural Style Colonial
Schools
Elementary Schools Charlton Elem.
Middle Schools Charlton Middle
High Schools Shepherd Hill
Others
Acceptable Financing Contract
Listing Terms Contract
Read Less Info
Want to know what your home might be worth? Contact us for a FREE valuation!

Our team is ready to help you sell your home for the highest possible price ASAP
Bought with Nathan Riel • Keller Williams Realty Greater Worcester
Get More Information
Kathleen Bourque
Sales Associate | License ID: 137803
Sales Associate License ID: 137803



