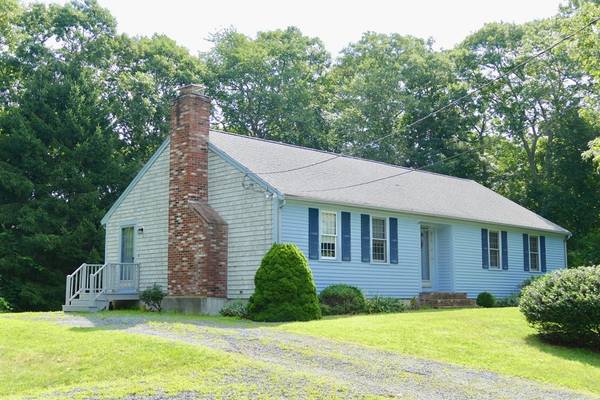For more information regarding the value of a property, please contact us for a free consultation.
Key Details
Sold Price $295,000
Property Type Single Family Home
Sub Type Single Family Residence
Listing Status Sold
Purchase Type For Sale
Square Footage 1,444 sqft
Price per Sqft $204
Subdivision Galloping Hills
MLS Listing ID 72378479
Sold Date 11/15/18
Style Ranch
Bedrooms 3
Full Baths 2
HOA Y/N false
Year Built 1987
Annual Tax Amount $4,189
Tax Year 2018
Lot Size 0.530 Acres
Acres 0.53
Property Description
BOM: small amount of mold discovered in attic during home inspection. PROFESSIONALLY REMEDIATED w/warranty. ONE OWNER! Delightful Galloping Hills 3 bedroom 2 full bath 52' straight Ranch with fireplaced living room and open concept kitchen/dining room with french door opening to rear deck. Extra-large 5x5 walk-in pantry! Oak floors throughout except for bathrooms. Thoughtful mud room at side entrance with washer/dryer hookups. Generous rooms allow for flexibility & functionality. Verdant & lush, but easy to maintain mature plantings on handsome corner lot. Full basement w/high ceilings has tremendous potential for additional living space. Pull down stairs to full attic. Passing Title V Certificate in hand. Brand new stove, deck and trim freshly stained July '18. Handy location around the corner from the Crow Farm & just a mile from Historic Downtown Sandwich. Boardwalk Beach is 2 miles door to door. Some furnishings available to convey w/property. Showings by appointment only please.
Location
State MA
County Barnstable
Area Sandwich (Village)
Zoning R-1
Direction 6A to Chipman, up to top of hill at corner of Chestnut
Rooms
Basement Full, Interior Entry, Bulkhead, Concrete
Primary Bedroom Level First
Dining Room Flooring - Hardwood, French Doors, Deck - Exterior, Exterior Access, Open Floorplan
Kitchen Flooring - Hardwood, Pantry, Exterior Access
Interior
Interior Features Closet, Pantry, Mud Room
Heating Baseboard, Oil
Cooling None
Flooring Wood, Tile, Vinyl, Flooring - Hardwood
Fireplaces Number 1
Fireplaces Type Living Room
Appliance Range, Refrigerator, Oil Water Heater, Tank Water Heaterless, Utility Connections for Electric Oven, Utility Connections for Electric Dryer
Laundry Dryer Hookup - Electric, Washer Hookup, First Floor
Basement Type Full, Interior Entry, Bulkhead, Concrete
Exterior
Exterior Feature Rain Gutters
Utilities Available for Electric Oven, for Electric Dryer, Washer Hookup
Waterfront Description Beach Front, Ocean, 1/2 to 1 Mile To Beach, Beach Ownership(Public)
Roof Type Shingle
Total Parking Spaces 4
Garage No
Waterfront Description Beach Front, Ocean, 1/2 to 1 Mile To Beach, Beach Ownership(Public)
Building
Lot Description Corner Lot, Cleared, Gentle Sloping, Level
Foundation Concrete Perimeter
Sewer Private Sewer
Water Public
Architectural Style Ranch
Others
Senior Community false
Acceptable Financing Contract
Listing Terms Contract
Read Less Info
Want to know what your home might be worth? Contact us for a FREE valuation!

Our team is ready to help you sell your home for the highest possible price ASAP
Bought with Tori Harrison Farr • Sotheby's International Realty
Get More Information
Kathleen Bourque
Sales Associate | License ID: 137803
Sales Associate License ID: 137803



