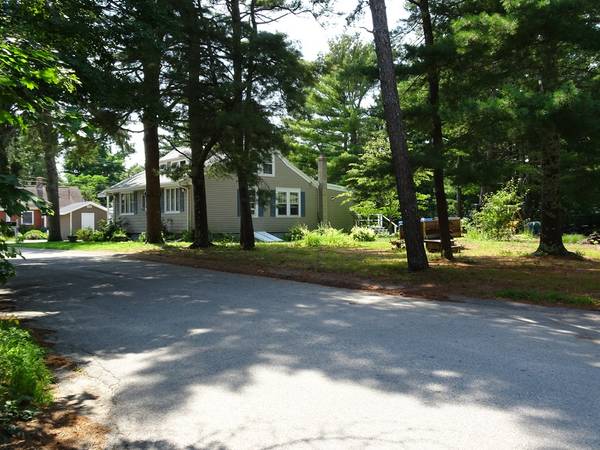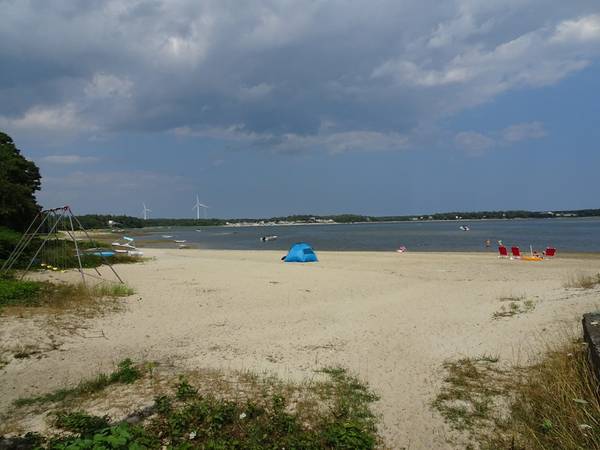For more information regarding the value of a property, please contact us for a free consultation.
Key Details
Sold Price $315,000
Property Type Single Family Home
Sub Type Single Family Residence
Listing Status Sold
Purchase Type For Sale
Square Footage 1,530 sqft
Price per Sqft $205
Subdivision Indian Mound Beach
MLS Listing ID 72378815
Sold Date 10/19/18
Style Cape
Bedrooms 4
Full Baths 1
Year Built 1914
Annual Tax Amount $3,360
Tax Year 2018
Lot Size 0.460 Acres
Acres 0.46
Property Description
Are you looking for a house really close to the beach, (less than 400 feet to your door) with no flood insurance and no bridge traffic to deal with?? This is it. The house has awesome curb appeal. Wonderful for entertaining with an open floor plan for your kitchen and living room. Trex deck off the kitchen with attached awning. Master bedroom located on the 1st floor. Bathroom with laundry also located on the first floor with an additional laundry hookup in the basement. 2 car detached garage with workshop area along with 3 sheds. Large lot of .46 acres with an approximate 200 feet of frontage being lots 491 through 498 on Wareham Assessors Map. Enjoy the many colorful perennial plantings in your private yard. Tankless hot water, 200 amp electrical, town water and sewer. Close to shopping, medical, golf, boating and some great restaurants!
Location
State MA
County Plymouth
Zoning MR30
Direction Cranberry Hwy (Rte. 6/28) to Choctaw.
Rooms
Basement Full, Crawl Space, Interior Entry, Bulkhead, Concrete
Primary Bedroom Level First
Kitchen Flooring - Laminate, Dining Area, Balcony / Deck, Breakfast Bar / Nook
Interior
Heating Forced Air, Electric Baseboard, Natural Gas
Cooling None
Flooring Wood, Carpet, Laminate
Appliance Range, Dishwasher, Microwave, Gas Water Heater, Tank Water Heaterless, Utility Connections for Gas Range, Utility Connections for Gas Oven, Utility Connections for Gas Dryer
Laundry First Floor, Washer Hookup
Basement Type Full, Crawl Space, Interior Entry, Bulkhead, Concrete
Exterior
Exterior Feature Rain Gutters, Professional Landscaping
Garage Spaces 2.0
Community Features Public Transportation, Shopping, Golf, Medical Facility, Highway Access, House of Worship, Marina
Utilities Available for Gas Range, for Gas Oven, for Gas Dryer, Washer Hookup
Waterfront Description Beach Front, Bay, 0 to 1/10 Mile To Beach, Beach Ownership(Association)
Roof Type Shingle
Total Parking Spaces 3
Garage Yes
Waterfront Description Beach Front, Bay, 0 to 1/10 Mile To Beach, Beach Ownership(Association)
Building
Lot Description Corner Lot
Foundation Block
Sewer Public Sewer
Water Public
Architectural Style Cape
Others
Acceptable Financing Contract
Listing Terms Contract
Read Less Info
Want to know what your home might be worth? Contact us for a FREE valuation!

Our team is ready to help you sell your home for the highest possible price ASAP
Bought with William Corey • Upper Cape Realty Corp.
Get More Information
Kathleen Bourque
Sales Associate | License ID: 137803
Sales Associate License ID: 137803



