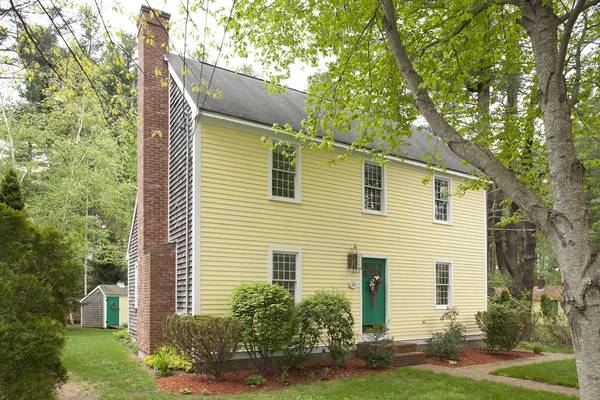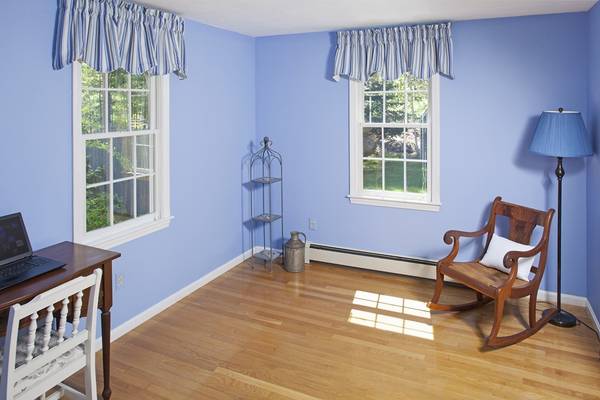For more information regarding the value of a property, please contact us for a free consultation.
Key Details
Sold Price $505,000
Property Type Single Family Home
Sub Type Single Family Residence
Listing Status Sold
Purchase Type For Sale
Square Footage 1,656 sqft
Price per Sqft $304
Subdivision Alden Heights
MLS Listing ID 72379149
Sold Date 10/25/18
Style Colonial
Bedrooms 3
Full Baths 1
Half Baths 1
HOA Y/N false
Year Built 1995
Annual Tax Amount $6,401
Tax Year 2018
Lot Size 8,276 Sqft
Acres 0.19
Property Description
Picture perfect and newer colonial tucked down a quiet lane. NEWLY Refreshed Kitchen with white quartz counters, new skylight, fixtures, and painted cabinets! Pretty curb appeal with circular driveway. Walk to Landing road beach and enjoy the 4th of July Fireworks and other neighborhood activities. Easy drive to shopping, highway access. Eat in kitchen with stainless steel appliances and access to back deck. Formal dining room leads to living room with wood burning fireplace, 1/2 bath, and office/den all on the first level. 3 Bedrooms upstairs with full bath. 1/2 Finished lower level with large room currently used as an office. Easy maintenance with level, fenced and private backyard! Nice rear deck, storage shed and outdoor shower. Perfect for 1st time home-buyer or downsizer!
Location
State MA
County Plymouth
Area South Duxbury
Zoning RC
Direction 3A or Bay Rd to Soule Ave to Brewster St, right on Alden Ave, house on left
Rooms
Basement Full, Partially Finished, Interior Entry
Primary Bedroom Level Second
Dining Room Flooring - Hardwood
Kitchen Skylight, Cathedral Ceiling(s), Flooring - Stone/Ceramic Tile, Dining Area, Exterior Access, Stainless Steel Appliances
Interior
Interior Features Closet, Recessed Lighting, Den, Office
Heating Baseboard, Oil
Cooling None
Flooring Tile, Carpet, Hardwood, Flooring - Hardwood, Flooring - Wall to Wall Carpet
Fireplaces Number 1
Fireplaces Type Living Room
Appliance Range, Dishwasher, Microwave, Refrigerator, Utility Connections for Electric Range, Utility Connections for Electric Dryer
Laundry In Basement, Washer Hookup
Basement Type Full, Partially Finished, Interior Entry
Exterior
Exterior Feature Storage, Outdoor Shower
Fence Fenced/Enclosed
Community Features Shopping, Medical Facility, Highway Access, House of Worship, Private School
Utilities Available for Electric Range, for Electric Dryer, Washer Hookup
Waterfront Description Beach Front, Ocean, Walk to, 1/10 to 3/10 To Beach, Beach Ownership(Public)
Roof Type Shingle
Total Parking Spaces 4
Garage No
Waterfront Description Beach Front, Ocean, Walk to, 1/10 to 3/10 To Beach, Beach Ownership(Public)
Building
Lot Description Level
Foundation Concrete Perimeter
Sewer Private Sewer
Water Public
Architectural Style Colonial
Schools
Elementary Schools Chander/Alden
Middle Schools Dms
High Schools Dhs
Others
Senior Community false
Acceptable Financing Contract
Listing Terms Contract
Read Less Info
Want to know what your home might be worth? Contact us for a FREE valuation!

Our team is ready to help you sell your home for the highest possible price ASAP
Bought with Georgia Taft Pye • Buyer Brokers Of The South Shore, LLC
Get More Information
Kathleen Bourque
Sales Associate | License ID: 137803
Sales Associate License ID: 137803



