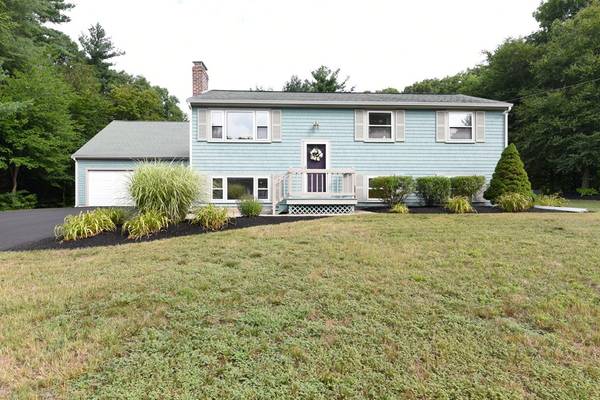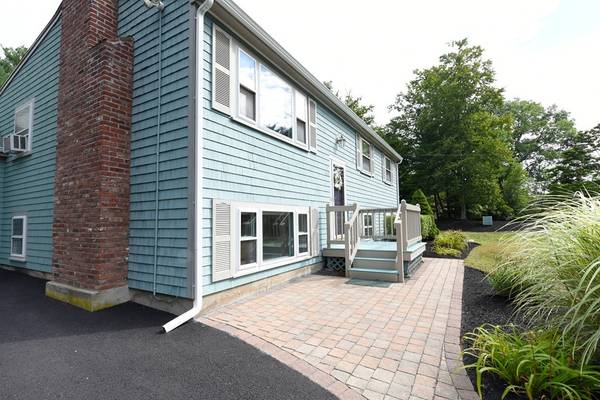For more information regarding the value of a property, please contact us for a free consultation.
Key Details
Sold Price $524,000
Property Type Single Family Home
Sub Type Single Family Residence
Listing Status Sold
Purchase Type For Sale
Square Footage 2,220 sqft
Price per Sqft $236
MLS Listing ID 72379592
Sold Date 09/27/18
Style Raised Ranch
Bedrooms 4
Full Baths 2
Year Built 1968
Annual Tax Amount $6,528
Tax Year 2018
Lot Size 0.690 Acres
Acres 0.69
Property Description
If you are looking for a meticulous home with attention to detail in a great neighborhood, look no further. The custom kitchen with hardwoods, granite and stainless appliances has large windows that overlook the beautifully landscaped yard. The gleaming hardwoods continue throughout the first floor which has been freshly painted with three bedrooms, living room with fireplace, dining room and a full bath. The downstairs is newly completed with a large 4th bedroom, a generous family room with fireplace and another full bath. The 28 x 28 garage has plenty of room for your vehicles as well as a work space. Above the garage is a large loft that is waiting to be finished. The newly paved driveway has plenty of room for guests as well as a spot for a boat or camper. The back yard is an entertainer's paradise, with professional landscaping, an above the ground pool with deck and a shed with electricity.
Location
State MA
County Plymouth
Zoning RES
Direction Rte 139 to Plain St to Old Farm Rd to Fair Acres to Cape Cod Ln.
Rooms
Family Room Flooring - Wall to Wall Carpet
Basement Full, Partially Finished
Primary Bedroom Level First
Dining Room Flooring - Hardwood
Kitchen Flooring - Hardwood, Countertops - Stone/Granite/Solid, Kitchen Island
Interior
Interior Features Central Vacuum
Heating Baseboard, Oil
Cooling Window Unit(s)
Fireplaces Number 2
Fireplaces Type Family Room, Living Room
Appliance Range, Dishwasher, Microwave, Utility Connections for Electric Range, Utility Connections for Electric Dryer
Laundry Washer Hookup
Basement Type Full, Partially Finished
Exterior
Exterior Feature Rain Gutters, Storage, Professional Landscaping, Sprinkler System
Garage Spaces 2.0
Pool Above Ground
Utilities Available for Electric Range, for Electric Dryer, Washer Hookup
Roof Type Shingle
Total Parking Spaces 6
Garage Yes
Private Pool true
Building
Lot Description Cleared
Foundation Concrete Perimeter
Sewer Private Sewer
Water Public
Architectural Style Raised Ranch
Schools
Elementary Schools Cedar
Middle Schools Hms
High Schools Hhs
Others
Acceptable Financing Lender Approval Required
Listing Terms Lender Approval Required
Read Less Info
Want to know what your home might be worth? Contact us for a FREE valuation!

Our team is ready to help you sell your home for the highest possible price ASAP
Bought with Gina Stoddard • Molisse Realty Group
Get More Information
Kathleen Bourque
Sales Associate | License ID: 137803
Sales Associate License ID: 137803



