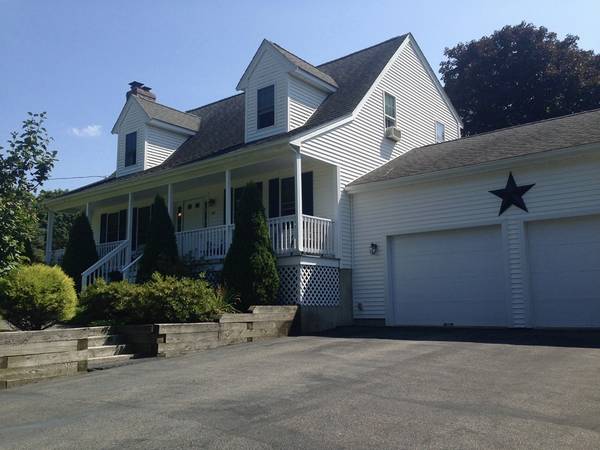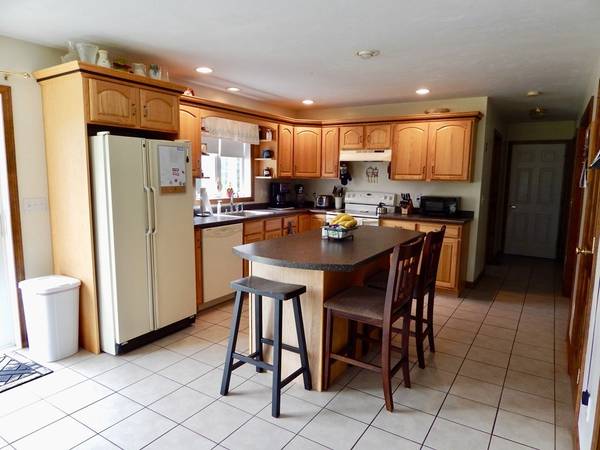For more information regarding the value of a property, please contact us for a free consultation.
Key Details
Sold Price $410,000
Property Type Single Family Home
Sub Type Single Family Residence
Listing Status Sold
Purchase Type For Sale
Square Footage 1,638 sqft
Price per Sqft $250
MLS Listing ID 72380118
Sold Date 10/15/18
Style Cape
Bedrooms 3
Full Baths 2
Half Baths 1
HOA Y/N false
Year Built 2005
Annual Tax Amount $6,150
Tax Year 2018
Lot Size 0.640 Acres
Acres 0.64
Property Description
Move right in and enjoy this charming, newer 3 bedroom, 2.5 bath Cape situated in a nice country setting on a cleared 2/3 acre lot. The classic farmers porch invites you into this lovely, well-maintained home that features hardwood and tile flooring, an end-to-end kitchen with a large center island and sliders out to a deck with composite decking, first-floor laundry, an attached 2-car garage, and a full, walk-out basement that can be finished for additional living space. Relax in front of a warm fire in the open living room or enjoy game night in the large family room with hardwood floors. Upstairs you will find three generously-sized bedrooms including the master bedroom with its own full bath. There is plenty of room for storage in the attic with pull-down stairs, in the basement, and in the two sheds outside. The side and back yards are open, level and just perfect for entertaining and yard games. Don't miss out on this opportunity to make this wonderful house your new home!
Location
State MA
County Plymouth
Zoning 100
Direction Bridge St. or Washington St. to Crescent.
Rooms
Family Room Flooring - Hardwood
Basement Full, Walk-Out Access, Interior Entry, Unfinished
Primary Bedroom Level Second
Kitchen Ceiling Fan(s), Flooring - Stone/Ceramic Tile, Dining Area, Kitchen Island, Recessed Lighting, Slider
Interior
Interior Features Other
Heating Forced Air, Oil
Cooling Window Unit(s)
Flooring Wood, Tile, Carpet
Fireplaces Number 1
Fireplaces Type Living Room
Appliance Range, Dishwasher, Refrigerator, Electric Water Heater, Utility Connections for Electric Dryer
Laundry First Floor, Washer Hookup
Basement Type Full, Walk-Out Access, Interior Entry, Unfinished
Exterior
Exterior Feature Storage
Garage Spaces 2.0
Community Features Shopping, Walk/Jog Trails, Conservation Area
Utilities Available for Electric Dryer, Washer Hookup
Roof Type Shingle
Total Parking Spaces 6
Garage Yes
Building
Foundation Concrete Perimeter
Sewer Private Sewer
Water Public
Architectural Style Cape
Others
Senior Community false
Read Less Info
Want to know what your home might be worth? Contact us for a FREE valuation!

Our team is ready to help you sell your home for the highest possible price ASAP
Bought with Larry Kane • WEICHERT, Realtors - The Chase Team
Get More Information
Kathleen Bourque
Sales Associate | License ID: 137803
Sales Associate License ID: 137803



