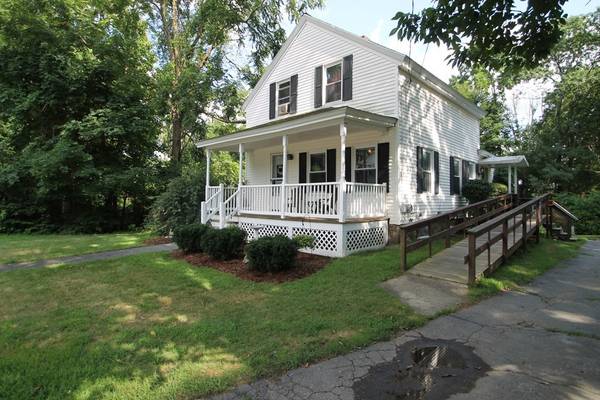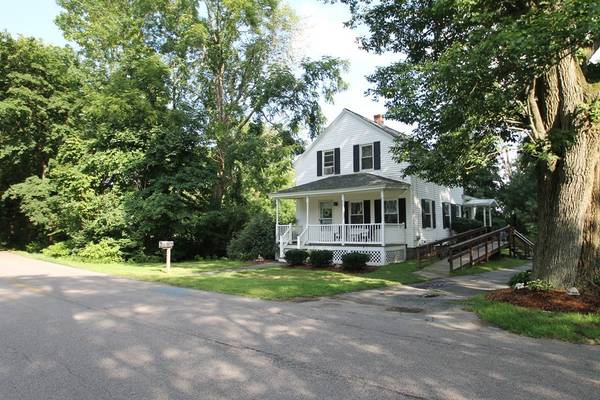For more information regarding the value of a property, please contact us for a free consultation.
Key Details
Sold Price $289,000
Property Type Single Family Home
Sub Type Single Family Residence
Listing Status Sold
Purchase Type For Sale
Square Footage 1,130 sqft
Price per Sqft $255
MLS Listing ID 72380322
Sold Date 10/29/18
Style Colonial, Antique, Farmhouse
Bedrooms 3
Full Baths 1
HOA Y/N false
Year Built 1882
Annual Tax Amount $4,319
Tax Year 2018
Lot Size 0.330 Acres
Acres 0.33
Property Description
OPEN HOUSE CANCELLED! Being a part of the long history of fond memories that have occurred in this wonderful home Circa 1880 is part of the charm and desire that captivates every Antique enthusiast who appreciates the splendor of yesteryear. The farmer's porch makes for a wonderful entry to the wide pine wooded foyer and detailed millwork of the staircase, railing and balusters. Every room shows hints of the old charm of antique character and brings thoughts of living back when “life was simple”. Convenient location for commuters, close to town amenities, and more. Welcome To West Bridgewater. Welcome Home. NEW SEPTIC SYSTEM TO BE INSTALLED PRIOR TO CLOSING - approved septic design in hand. No Showings until the Open House on Sunday, August 19th from 1-3pm.
Location
State MA
County Plymouth
Zoning RES
Direction From 106-W, Turn left onto S Main St (Rt. 28-S) . and right on to Bryant St.
Rooms
Basement Full, Interior Entry, Sump Pump, Dirt Floor
Primary Bedroom Level Second
Dining Room Ceiling Fan(s), Flooring - Wood
Kitchen Ceiling Fan(s), Dining Area, Pantry, Dryer Hookup - Electric, Exterior Access, Washer Hookup
Interior
Interior Features Ceiling Fan(s), Den
Heating Baseboard, Oil
Cooling None
Flooring Wood, Vinyl, Carpet, Laminate, Flooring - Wood
Appliance Range, Utility Connections for Electric Range, Utility Connections for Electric Oven, Utility Connections for Electric Dryer
Laundry First Floor, Washer Hookup
Basement Type Full, Interior Entry, Sump Pump, Dirt Floor
Exterior
Exterior Feature Storage
Community Features Shopping, Laundromat, Highway Access, Public School
Utilities Available for Electric Range, for Electric Oven, for Electric Dryer, Washer Hookup
Roof Type Shingle
Total Parking Spaces 4
Garage No
Building
Foundation Stone
Sewer Private Sewer
Water Public
Architectural Style Colonial, Antique, Farmhouse
Schools
Elementary Schools Rlm – Howard
Middle Schools Wb Mshs
High Schools Wb Mshs
Read Less Info
Want to know what your home might be worth? Contact us for a FREE valuation!

Our team is ready to help you sell your home for the highest possible price ASAP
Bought with Joshua Duquette • Keller Williams Realty
Get More Information
Kathleen Bourque
Sales Associate | License ID: 137803
Sales Associate License ID: 137803



