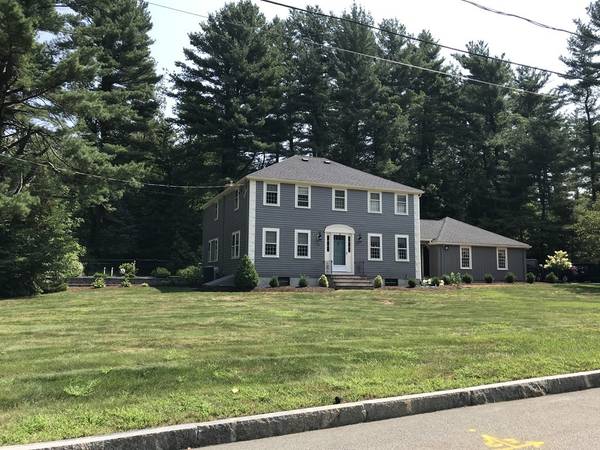For more information regarding the value of a property, please contact us for a free consultation.
Key Details
Sold Price $633,750
Property Type Single Family Home
Sub Type Single Family Residence
Listing Status Sold
Purchase Type For Sale
Square Footage 2,290 sqft
Price per Sqft $276
MLS Listing ID 72383023
Sold Date 10/26/18
Style Colonial
Bedrooms 4
Full Baths 2
Half Baths 1
HOA Y/N false
Year Built 1971
Annual Tax Amount $8,226
Tax Year 2018
Lot Size 0.750 Acres
Acres 0.75
Property Description
Wonderful culdesac location! Desirable Hanover subdivision,comfortable and nicely maintained and updated home with inground pool (with brand new pool pump) ideal for entertaining and relaxing...also a built in fire pit! Cherry kitchen with newer granite counters,back splash and sink open to gracious large family room with fireplace and open to den as well! Hardwood floors first and second floors! Central air installed in 2016, main upstairs bathroom renovated, updated electrical panel(2016), new roof(2015), newly painted exterior and all new landscaping(2017)....a pleasure to visit!
Location
State MA
County Plymouth
Zoning Res.
Direction Grove St.or Plain St.to Colonial Drive to Mayflower Circle
Rooms
Family Room Flooring - Hardwood, Cable Hookup
Basement Full, Interior Entry, Bulkhead, Concrete
Primary Bedroom Level Second
Dining Room Flooring - Hardwood
Kitchen Flooring - Hardwood, Dining Area, Countertops - Stone/Granite/Solid
Interior
Interior Features Cathedral Ceiling(s), Den
Heating Baseboard, Natural Gas
Cooling Central Air
Flooring Tile, Carpet, Hardwood, Flooring - Hardwood
Fireplaces Number 1
Fireplaces Type Family Room
Appliance Range, Dishwasher, Microwave, Refrigerator, Washer, Dryer, Gas Water Heater, Tank Water Heater, Plumbed For Ice Maker, Utility Connections for Electric Range, Utility Connections for Electric Oven, Utility Connections for Electric Dryer
Laundry First Floor, Washer Hookup
Basement Type Full, Interior Entry, Bulkhead, Concrete
Exterior
Exterior Feature Rain Gutters, Storage
Garage Spaces 2.0
Pool In Ground
Community Features Stable(s)
Utilities Available for Electric Range, for Electric Oven, for Electric Dryer, Washer Hookup, Icemaker Connection
Roof Type Shingle
Total Parking Spaces 8
Garage Yes
Private Pool true
Building
Lot Description Cul-De-Sac, Level
Foundation Concrete Perimeter
Sewer Private Sewer
Water Public
Architectural Style Colonial
Schools
Elementary Schools Center
Middle Schools Hanover
High Schools Hanover
Others
Senior Community false
Acceptable Financing Contract
Listing Terms Contract
Read Less Info
Want to know what your home might be worth? Contact us for a FREE valuation!

Our team is ready to help you sell your home for the highest possible price ASAP
Bought with Kristen Bishop • Success! Real Estate
Get More Information
Kathleen Bourque
Sales Associate | License ID: 137803
Sales Associate License ID: 137803



