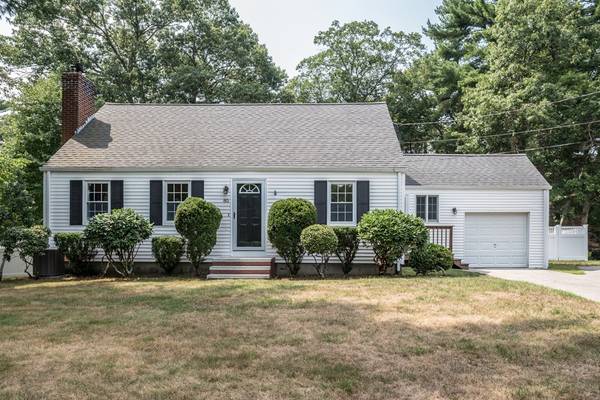For more information regarding the value of a property, please contact us for a free consultation.
Key Details
Sold Price $462,000
Property Type Single Family Home
Sub Type Single Family Residence
Listing Status Sold
Purchase Type For Sale
Square Footage 1,829 sqft
Price per Sqft $252
MLS Listing ID 72383239
Sold Date 10/11/18
Style Cape
Bedrooms 3
Full Baths 2
HOA Y/N false
Year Built 1956
Annual Tax Amount $6,155
Tax Year 2018
Lot Size 0.460 Acres
Acres 0.46
Property Description
Totally renovated from top to bottom! This Cape is a must-see on a quiet side street in Hanover!! Updated eat-in Kitchen with recessed lighting and cathedral ceiling, charming dining room that is currently doubling as a playroom, the living room has a propane fireplace with built-ins surrounding it. There is also a full bath and bedroom on the first level. Upstairs are 2 additional bedrooms and a full bath! Plus, a bonus room in the basement with pellet stove! Outside you will fall in love with the fully fenced private yard, large deck, gazebo, fire-pit, storage shed and 1 car garage!! Central air just added! Updated electric system, new boiler, new hot water tank, newly painted first floor, custom blinds - so many updates and charm throughout! Amazing opportunity in Hanover!
Location
State MA
County Plymouth
Direction Broadway to Bardin St
Rooms
Basement Partial, Bulkhead
Primary Bedroom Level Second
Dining Room Closet, Flooring - Hardwood
Kitchen Ceiling Fan(s), Flooring - Vinyl, Recessed Lighting, Slider, Stainless Steel Appliances
Interior
Interior Features Closet, Recessed Lighting, Bonus Room
Heating Baseboard, Oil
Cooling Central Air
Flooring Tile, Vinyl, Hardwood, Flooring - Wall to Wall Carpet
Fireplaces Number 2
Fireplaces Type Living Room, Wood / Coal / Pellet Stove
Appliance Oil Water Heater, Utility Connections for Electric Oven, Utility Connections for Electric Dryer
Basement Type Partial, Bulkhead
Exterior
Exterior Feature Storage
Garage Spaces 1.0
Fence Fenced/Enclosed
Community Features Public Transportation, Park, Highway Access, Public School
Utilities Available for Electric Oven, for Electric Dryer
Roof Type Shingle
Total Parking Spaces 4
Garage Yes
Building
Lot Description Level
Foundation Concrete Perimeter
Sewer Private Sewer
Water Public
Architectural Style Cape
Schools
Middle Schools Hanover
High Schools Hanover
Others
Senior Community false
Read Less Info
Want to know what your home might be worth? Contact us for a FREE valuation!

Our team is ready to help you sell your home for the highest possible price ASAP
Bought with Ben and Kate Real Estate • Keller Williams Realty Signature Properties
Get More Information
Kathleen Bourque
Sales Associate | License ID: 137803
Sales Associate License ID: 137803



