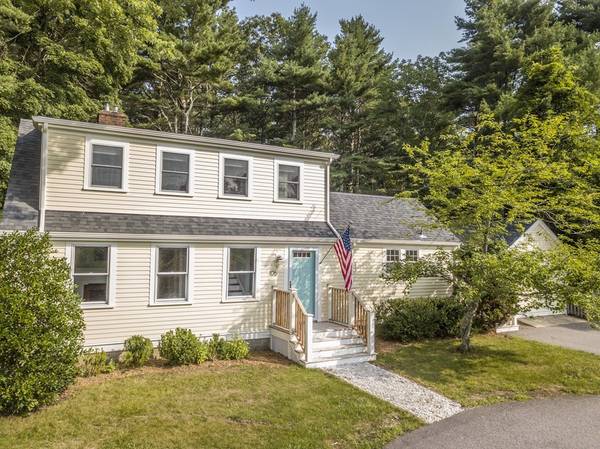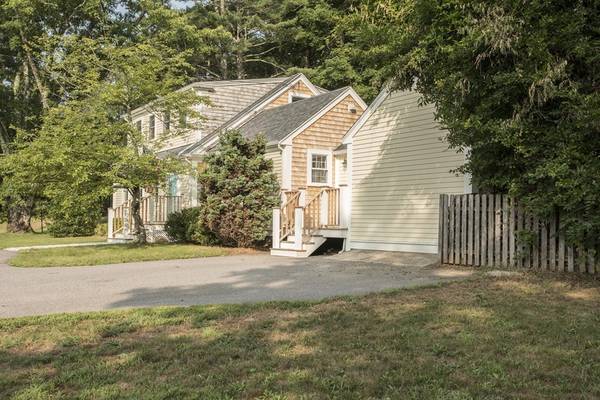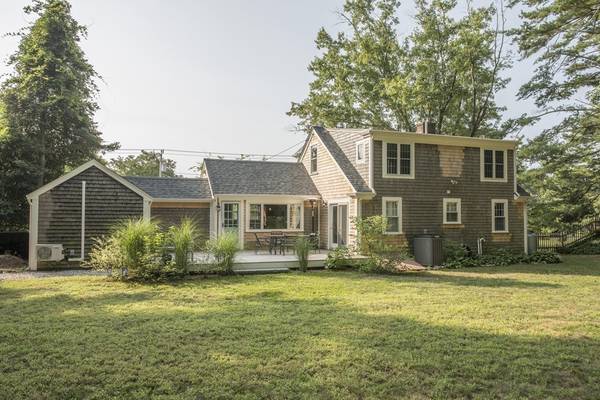For more information regarding the value of a property, please contact us for a free consultation.
Key Details
Sold Price $491,000
Property Type Single Family Home
Sub Type Single Family Residence
Listing Status Sold
Purchase Type For Sale
Square Footage 2,104 sqft
Price per Sqft $233
MLS Listing ID 72386385
Sold Date 10/04/18
Style Cape
Bedrooms 4
Full Baths 2
HOA Y/N false
Year Built 1950
Annual Tax Amount $5,187
Tax Year 2018
Lot Size 2.300 Acres
Acres 2.3
Property Description
Pride of Ownership is shown in this totally renovated 3-4 bedroom Custom Cape home! Walk into the tiled mudroom to the huge 11x17 bonus room, it has plenty of closet space for a 4th bedroom if needed.Step into the kitchen with stunning refinished hardwood floors that run throughout the lower level. The kitchen boast granite counters, stainless appliances, pantry, picture window w/door that enters onto the large mahogany deck that overlooks your 2+ acre private back yard! First floor also has an entryway into the fireplaced living room with new wood stove and all new windows, first floor bath is brand new with tiled shower and large closet. The first floor bedroom and den/office feature french doors that overlook the back deck too. The entire upstairs is a new addition with brand new hardwood floors, 2 good size bedrooms and a large full bath! Master has custom built walk-in closet plus beautiful spacious full bath featuring tiled shower, double sinks and even room for makeup vanity!
Location
State MA
County Plymouth
Zoning res
Direction Route 106 is Wapping Road
Rooms
Basement Full
Primary Bedroom Level Second
Kitchen Flooring - Hardwood, Window(s) - Picture, Deck - Exterior, Recessed Lighting, Stainless Steel Appliances
Interior
Interior Features Ceiling Fan(s), Wainscoting, Den
Heating Forced Air, Natural Gas
Cooling Central Air, Heat Pump
Flooring Hardwood, Flooring - Hardwood
Fireplaces Number 1
Fireplaces Type Living Room
Appliance Range, Dishwasher, Microwave, Refrigerator, Propane Water Heater, Utility Connections for Electric Oven
Laundry In Basement
Basement Type Full
Exterior
Exterior Feature Storage
Community Features Walk/Jog Trails, Conservation Area, Highway Access, Private School
Utilities Available for Electric Oven
Roof Type Shingle
Total Parking Spaces 6
Garage No
Building
Lot Description Wooded
Foundation Block
Sewer Private Sewer
Water Public
Architectural Style Cape
Others
Acceptable Financing Contract
Listing Terms Contract
Read Less Info
Want to know what your home might be worth? Contact us for a FREE valuation!

Our team is ready to help you sell your home for the highest possible price ASAP
Bought with Michael Perrone • ELITE Realty Advisors
Get More Information
Kathleen Bourque
Sales Associate | License ID: 137803
Sales Associate License ID: 137803



