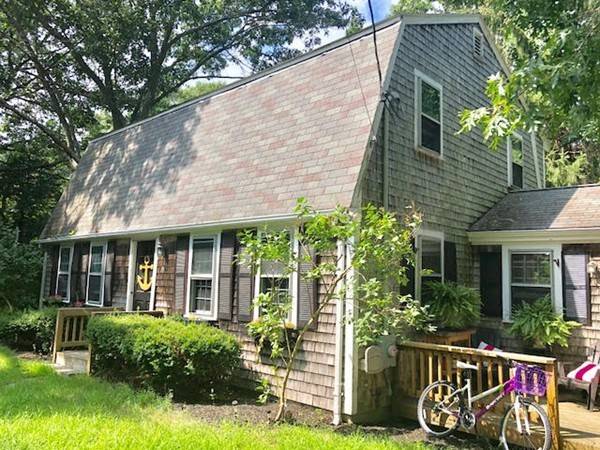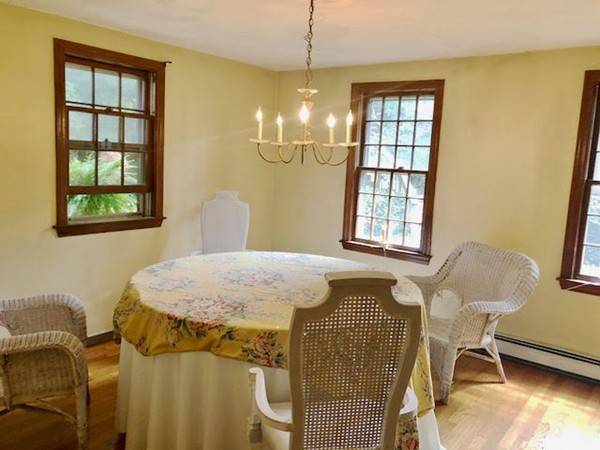For more information regarding the value of a property, please contact us for a free consultation.
Key Details
Sold Price $285,000
Property Type Single Family Home
Sub Type Single Family Residence
Listing Status Sold
Purchase Type For Sale
Square Footage 2,040 sqft
Price per Sqft $139
Subdivision Chiltonville Area
MLS Listing ID 72386677
Sold Date 10/26/18
Style Gambrel /Dutch
Bedrooms 3
Full Baths 1
Half Baths 1
HOA Y/N false
Year Built 1971
Annual Tax Amount $5,103
Tax Year 2018
Lot Size 0.290 Acres
Acres 0.29
Property Description
This Gambrel style home is in Chiltonville and close to all amenities including within a nice walk to the ocean beaches. Some days you'll smell the ocean air and feel mother natures air conditioning by being so close to the ocean. Private setting, you might feel your in a different part of New England? There are the 3 BR's and 1.5 baths plus a 3 season room connected to the kitchen. The Living Room has a brick hearth fireplace and hdwd floors that sweep into the DR and hallways. The basement is partially finished with a slider to walkout to the rear yard. A new septic system has been installed. Cozy, comfortable...you can easily put some TLC into this solid home and enjoy life as it should be.
Location
State MA
County Plymouth
Zoning R25
Direction Rte 3A (Warren Ave) to Sunrise or Sandwich to Sunrise
Rooms
Basement Full, Partially Finished, Walk-Out Access, Interior Entry, Concrete
Primary Bedroom Level Second
Dining Room Flooring - Hardwood
Kitchen Flooring - Vinyl, Slider
Interior
Interior Features Mud Room
Heating Baseboard, Natural Gas
Cooling None
Flooring Vinyl, Hardwood
Fireplaces Number 1
Fireplaces Type Living Room
Appliance Range, Dishwasher, Tank Water Heaterless, Utility Connections for Electric Range, Utility Connections for Electric Oven, Utility Connections for Electric Dryer
Laundry In Basement
Basement Type Full, Partially Finished, Walk-Out Access, Interior Entry, Concrete
Exterior
Community Features Public Transportation, Shopping, Golf, Conservation Area, Highway Access, House of Worship, Marina, Private School, Public School, T-Station
Utilities Available for Electric Range, for Electric Oven, for Electric Dryer
Waterfront Description Beach Front, Ocean, 1/2 to 1 Mile To Beach, Beach Ownership(Public)
Roof Type Shingle
Total Parking Spaces 3
Garage No
Waterfront Description Beach Front, Ocean, 1/2 to 1 Mile To Beach, Beach Ownership(Public)
Building
Lot Description Sloped
Foundation Concrete Perimeter
Sewer Private Sewer
Water Public
Architectural Style Gambrel /Dutch
Schools
Middle Schools Pnis
High Schools Pnhs
Others
Senior Community false
Read Less Info
Want to know what your home might be worth? Contact us for a FREE valuation!

Our team is ready to help you sell your home for the highest possible price ASAP
Bought with Jennifer Mullin • Conway - Hull
Get More Information
Kathleen Bourque
Sales Associate | License ID: 137803
Sales Associate License ID: 137803



