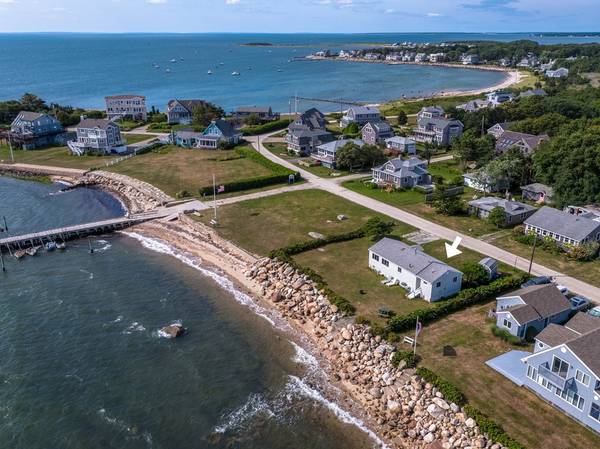For more information regarding the value of a property, please contact us for a free consultation.
Key Details
Sold Price $587,500
Property Type Single Family Home
Sub Type Single Family Residence
Listing Status Sold
Purchase Type For Sale
Square Footage 925 sqft
Price per Sqft $635
Subdivision Pease'S Point
MLS Listing ID 72386842
Sold Date 12/21/18
Style Ranch
Bedrooms 3
Full Baths 1
Half Baths 1
HOA Fees $48/ann
HOA Y/N true
Year Built 1925
Annual Tax Amount $10,937
Tax Year 2018
Lot Size 10,018 Sqft
Acres 0.23
Property Description
Build a lifetime of memories at Pease's Point, an iconic Mattapoisett beach Association community with year-round and Summer residents, and where homes can be as diverse as beach cottages to exquisite coastal architectural properties. 9 Avenue A is a year-round ranch style home that sits waterfront with its own beach and stairs leading down to the ocean's edge. With 3 bedrooms and 2 baths, this home is waiting for its next owner to do something extraordinary: move in tomorrow, white-wash the solid pine tongue and groove wood walls and live in a coastal chic beach bungalow; or buy this home for the extraordinary lot location and explore your renovation options. You can't beat the location of this waterfront property. First showings to start on Sunday, September 9.
Location
State MA
County Plymouth
Zoning W30
Direction Rt. 6 to Aucoot Rd. to Hollywoods Rd. to left at Pease's Point to right on Avenue A
Rooms
Basement Crawl Space
Primary Bedroom Level Main
Kitchen Flooring - Vinyl, Countertops - Paper Based
Interior
Interior Features Bathroom - Half, Bathroom
Heating Central, Forced Air, Electric Baseboard, Natural Gas, None
Cooling Wall Unit(s)
Flooring Vinyl, Carpet, Flooring - Vinyl
Appliance Range, Refrigerator, Washer, Dryer, Electric Water Heater, Tank Water Heater, Utility Connections for Gas Range, Utility Connections for Gas Oven, Utility Connections for Electric Dryer
Laundry Dryer Hookup - Electric, Washer Hookup
Basement Type Crawl Space
Exterior
Exterior Feature Rain Gutters, Storage
Community Features Shopping, Tennis Court(s), Walk/Jog Trails, Stable(s), Golf, Medical Facility, Laundromat, Bike Path, Conservation Area, Highway Access, House of Worship, Public School
Utilities Available for Gas Range, for Gas Oven, for Electric Dryer, Washer Hookup
Waterfront Description Waterfront, Beach Front, Ocean, Bay, Direct Access, Private, Bay, Ocean, Direct Access, 0 to 1/10 Mile To Beach, Beach Ownership(Private,Association)
Roof Type Shingle
Total Parking Spaces 3
Garage No
Waterfront Description Waterfront, Beach Front, Ocean, Bay, Direct Access, Private, Bay, Ocean, Direct Access, 0 to 1/10 Mile To Beach, Beach Ownership(Private,Association)
Building
Lot Description Flood Plain
Foundation Block
Sewer Private Sewer
Water Public
Architectural Style Ranch
Schools
Elementary Schools Center/Ohs
Middle Schools Orrjhs
High Schools Orrhs
Others
Senior Community false
Acceptable Financing Contract
Listing Terms Contract
Read Less Info
Want to know what your home might be worth? Contact us for a FREE valuation!

Our team is ready to help you sell your home for the highest possible price ASAP
Bought with Theresa Fitzpatrick • Robert Paul Properties, Inc.
Get More Information
Kathleen Bourque
Sales Associate | License ID: 137803
Sales Associate License ID: 137803



