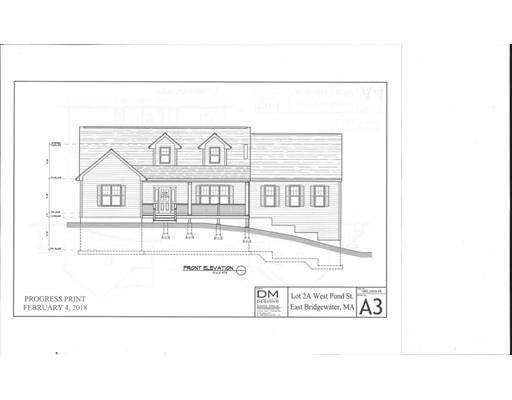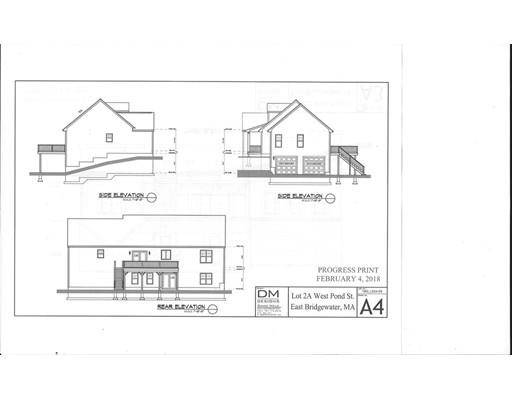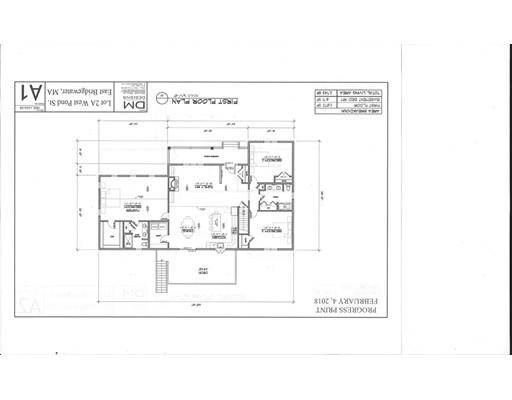For more information regarding the value of a property, please contact us for a free consultation.
Key Details
Sold Price $629,050
Property Type Single Family Home
Sub Type Single Family Residence
Listing Status Sold
Purchase Type For Sale
Square Footage 2,743 sqft
Price per Sqft $229
Subdivision Sully'S Lane
MLS Listing ID 72387504
Sold Date 05/31/19
Style Ranch
Bedrooms 4
Full Baths 2
HOA Y/N false
Year Built 2018
Annual Tax Amount $99,999
Tax Year 2018
Lot Size 1.470 Acres
Acres 1.47
Property Description
TO BE BUILT, BRAND NEW Ranch style living. Ask for plans to see the OPEN FLOOR PLANS WITH 9 FOOT CEILINGS with this fabulous center island kitchen features granite counters, walk-in pantries and stainless appliances. Master bedroom has large closets and the master bath with a double sink vanity. Additional bedrooms are good size with plenty of closet space. Conveniently located Minutes to Commuter Rail, Highway, Town and Bridgewater State University, Shopping, etc. Generous allowances. Use 120 East Pond St. for GPS. Upgrades available!! Choose your colors and flooring. Optional lover level could have in-law or an extra bedroom with family room with the walkout basement there are many options. Give us a call and lets sit down and talk. Customize your new home today. Build YOUR new home and we will buy yours! ASK FOR DETAILS! Ideal for an in-law call for details!
Location
State MA
County Plymouth
Zoning Residentia
Direction GPS use 120 West Pond Street as location. This is a new street being put in this summer
Rooms
Basement Full, Finished, Walk-Out Access, Concrete
Primary Bedroom Level First
Kitchen Flooring - Hardwood, Pantry, Countertops - Stone/Granite/Solid, Breakfast Bar / Nook, Country Kitchen, Open Floorplan, Recessed Lighting, Stainless Steel Appliances
Interior
Interior Features Finish - Sheetrock
Heating Forced Air, Natural Gas
Cooling Central Air
Flooring Wood, Tile, Wood Laminate
Fireplaces Number 1
Fireplaces Type Living Room
Appliance Microwave, ENERGY STAR Qualified Dishwasher, Range - ENERGY STAR, Propane Water Heater, Plumbed For Ice Maker, Utility Connections for Gas Range, Utility Connections for Electric Dryer
Laundry Flooring - Hardwood, First Floor, Washer Hookup
Basement Type Full, Finished, Walk-Out Access, Concrete
Exterior
Exterior Feature Rain Gutters, Professional Landscaping
Garage Spaces 2.0
Community Features Public Transportation, Shopping, Walk/Jog Trails, Golf, Medical Facility, Laundromat, Bike Path, Conservation Area, Highway Access, Private School, Public School, T-Station, University
Utilities Available for Gas Range, for Electric Dryer, Washer Hookup, Icemaker Connection
Roof Type Shingle
Total Parking Spaces 6
Garage Yes
Building
Lot Description Cul-De-Sac, Wooded, Level
Foundation Concrete Perimeter
Sewer Private Sewer
Water Public
Architectural Style Ranch
Schools
Elementary Schools Central School
Middle Schools Gordon Mitchell
High Schools Jr/Sr High
Others
Senior Community false
Acceptable Financing Contract
Listing Terms Contract
Read Less Info
Want to know what your home might be worth? Contact us for a FREE valuation!

Our team is ready to help you sell your home for the highest possible price ASAP
Bought with Joe Kulle • Heritage Homes Real Estate, LLC
Get More Information
Kathleen Bourque
Sales Associate | License ID: 137803
Sales Associate License ID: 137803



