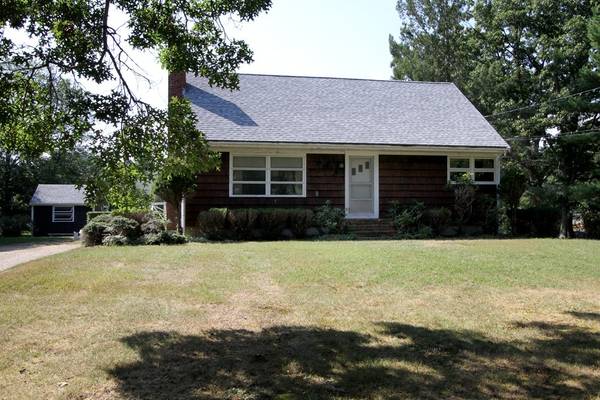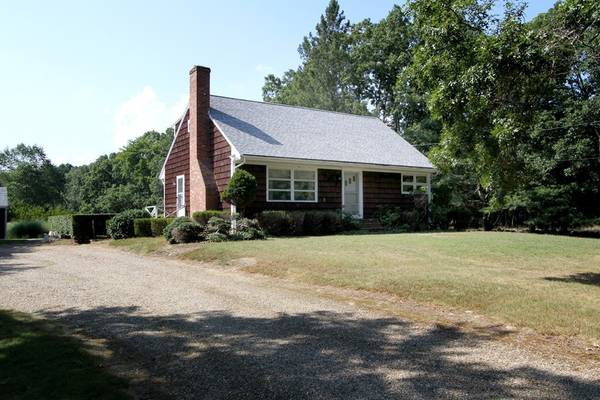For more information regarding the value of a property, please contact us for a free consultation.
Key Details
Sold Price $315,000
Property Type Single Family Home
Sub Type Single Family Residence
Listing Status Sold
Purchase Type For Sale
Square Footage 1,685 sqft
Price per Sqft $186
Subdivision North Lakeville
MLS Listing ID 72392083
Sold Date 11/30/18
Style Cape
Bedrooms 3
Full Baths 2
HOA Y/N false
Year Built 1960
Annual Tax Amount $3,546
Tax Year 2018
Lot Size 0.700 Acres
Acres 0.7
Property Description
This rare and special, "original owner", Cape Style home has been meticulously maintained and is located within mins. to I-495 and the commuter rail! Step back in time with this garden oasis of a yard with a garden and mature trees and shrubbery. Features include 3 generous size bedrooms with option of 1st or 2nd floor master, 2 baths (which need updating), a good size kitchen that offers plenty of pantry storage and cabinetry with a cozy eat-in area overlooking the established yard with garden. There is also a large living room w/fireplace and gleaming hardwood floors throughout the first and second floor! There is also a nice shed for storage.
Location
State MA
County Plymouth
Zoning residentia
Direction I-495 Exit #5 (Rte. 18 So.) Right onto Taunton; Right onto Cross St. or Rte 44 to Cross...
Rooms
Basement Full, Interior Entry, Bulkhead, Concrete, Unfinished
Primary Bedroom Level Main
Kitchen Closet/Cabinets - Custom Built, Flooring - Vinyl, Dining Area, Pantry, Country Kitchen, Exterior Access
Interior
Interior Features Closet, Office
Heating Baseboard
Cooling None
Flooring Wood, Vinyl, Flooring - Hardwood
Fireplaces Number 1
Fireplaces Type Living Room
Appliance Range, Dishwasher, Oil Water Heater, Utility Connections for Gas Range, Utility Connections for Electric Oven, Utility Connections for Electric Dryer
Laundry In Basement, Washer Hookup
Basement Type Full, Interior Entry, Bulkhead, Concrete, Unfinished
Exterior
Community Features Park, Stable(s), Golf, Highway Access, Public School, T-Station
Utilities Available for Gas Range, for Electric Oven, for Electric Dryer, Washer Hookup
Roof Type Shingle
Total Parking Spaces 6
Garage No
Building
Lot Description Level
Foundation Concrete Perimeter
Sewer Private Sewer
Water Private
Architectural Style Cape
Schools
Elementary Schools Assawompset
Middle Schools Grai School
High Schools Apponequet
Others
Senior Community false
Acceptable Financing Other (See Remarks)
Listing Terms Other (See Remarks)
Read Less Info
Want to know what your home might be worth? Contact us for a FREE valuation!

Our team is ready to help you sell your home for the highest possible price ASAP
Bought with Michael Mather • Tri Town Associates
Get More Information
Kathleen Bourque
Sales Associate | License ID: 137803
Sales Associate License ID: 137803



