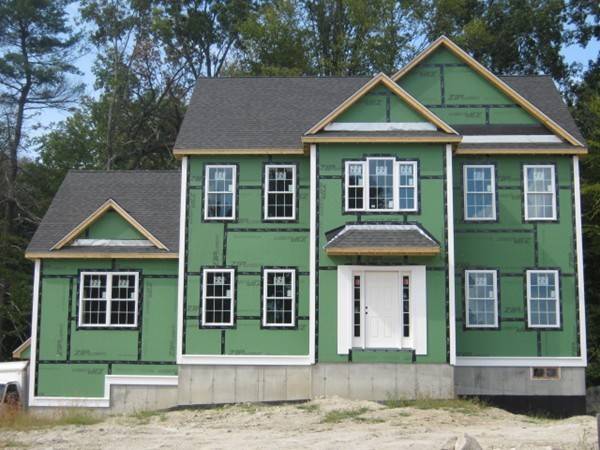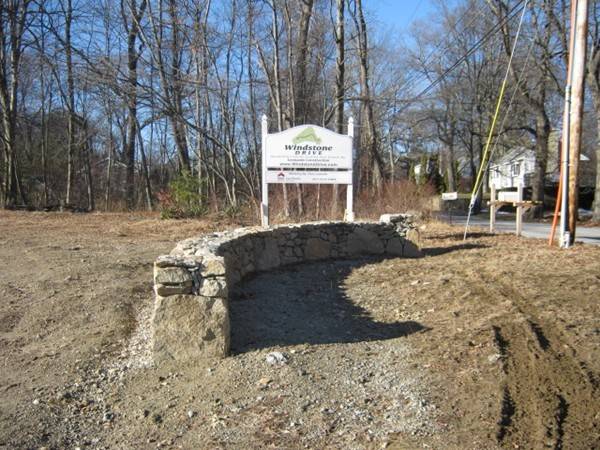For more information regarding the value of a property, please contact us for a free consultation.
Key Details
Sold Price $480,000
Property Type Single Family Home
Sub Type Single Family Residence
Listing Status Sold
Purchase Type For Sale
Square Footage 2,276 sqft
Price per Sqft $210
MLS Listing ID 72392463
Sold Date 11/30/18
Style Colonial
Bedrooms 4
Full Baths 2
Half Baths 1
HOA Y/N false
Year Built 2018
Tax Year 2018
Lot Size 0.460 Acres
Acres 0.46
Property Description
New Construction located in a New Neighborhood, on Windstone Drive, in Northbridge, MA. Quality crafted, well built, NEW HOME features 2x6 construction and uses the latest energy efficient utilities offered in new residential construction. This house will have an Energy Rating upon completion. 1st floor has 9' ceilings with crown molding in the kitchen. This home will feature an oversized family room with vaulted ceiling and a traditional formal living room. The dining room will have a lighted tray ceiling. A 12'x16' rear deck features composite decking with composite railings. 4 good size bedrooms on the 2nd floor and hardwood flooring throughout the house. Plenty of space for a quiet get-away from the daily grind! And a few sections of privacy fence would make the backyard very private! Check out this new 4 bedroom home and put your own finishing touches on it! Listing Agent is related to Seller
Location
State MA
County Worcester
Zoning Res
Direction GPS Intersection of Highland St & Benson Rd. Neighborhood is 500 ft North of intersection on Left.
Rooms
Basement Full, Garage Access
Primary Bedroom Level Second
Interior
Interior Features Bathroom - Half, Bathroom
Heating Central, Forced Air
Cooling Central Air
Flooring Wood
Fireplaces Number 1
Appliance Propane Water Heater, Utility Connections for Gas Range, Utility Connections for Gas Oven, Utility Connections for Electric Dryer
Laundry First Floor
Basement Type Full, Garage Access
Exterior
Garage Spaces 2.0
Community Features Shopping, Walk/Jog Trails, Golf, Highway Access, Private School, Public School
Utilities Available for Gas Range, for Gas Oven, for Electric Dryer
Roof Type Shingle
Total Parking Spaces 6
Garage Yes
Building
Lot Description Corner Lot, Gentle Sloping, Level, Other
Foundation Concrete Perimeter
Sewer Public Sewer
Water Public
Architectural Style Colonial
Others
Senior Community false
Acceptable Financing Contract
Listing Terms Contract
Read Less Info
Want to know what your home might be worth? Contact us for a FREE valuation!

Our team is ready to help you sell your home for the highest possible price ASAP
Bought with Robert P. Carey • Carey Realty Group, Inc.
Get More Information
Kathleen Bourque
Sales Associate | License ID: 137803
Sales Associate License ID: 137803



