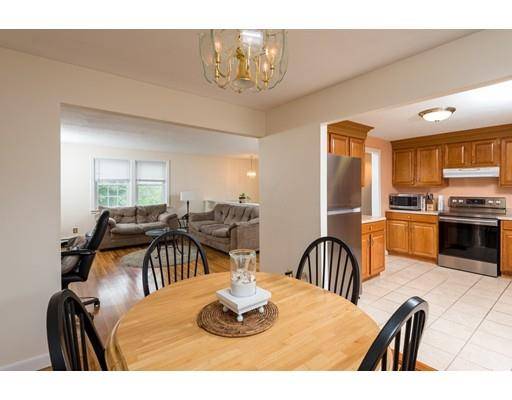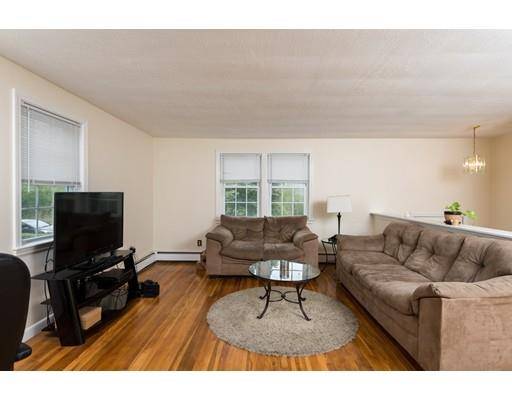For more information regarding the value of a property, please contact us for a free consultation.
Key Details
Sold Price $315,000
Property Type Single Family Home
Sub Type Single Family Residence
Listing Status Sold
Purchase Type For Sale
Square Footage 1,092 sqft
Price per Sqft $288
Subdivision Kenberma/Bayside
MLS Listing ID 72395546
Sold Date 02/28/19
Bedrooms 3
Full Baths 1
HOA Y/N false
Year Built 1968
Annual Tax Amount $4,077
Tax Year 2018
Lot Size 5,662 Sqft
Acres 0.13
Property Description
Happy New Year! Happy New Home! The one you have been waiting for! Perfectly laid out three-bedroom ranch with open floor plan and wood flooring throughout. Updated kitchen with all new stainless appliances opens up to nice size dining room and living area. Three good-sized bedrooms with bright natural lighting. Updated full bathroom with wainscoting, tile and shutters. Huge potential to double your living space and finish the full walk-out basement with insulation, windows and framing already started. Large exterior deck needs to be completed but offers a beautiful spot to begin and end your days enjoying the serene setting. Superbly situated on level lot on quiet side street across from conservation land. Easy walking distance to everything you need - Kenberma shopping, playground, transportation and the Bay. Move right in and make this your dream home. Priced to sell. Sold as is.
Location
State MA
County Plymouth
Area Kenberma
Zoning SFB
Direction Take Nantasket, Left on Draper, Right on Front Street
Rooms
Basement Full, Walk-Out Access, Interior Entry, Sump Pump, Concrete, Unfinished
Primary Bedroom Level First
Dining Room Flooring - Hardwood, Window(s) - Picture
Kitchen Flooring - Stone/Ceramic Tile, Window(s) - Picture, Balcony / Deck, Stainless Steel Appliances
Interior
Heating Baseboard, Oil
Cooling None
Flooring Tile, Hardwood
Appliance Range, Disposal, Microwave, Refrigerator, Washer, Dryer, Oil Water Heater, Utility Connections for Electric Range, Utility Connections for Electric Dryer
Laundry In Basement, Washer Hookup
Basement Type Full, Walk-Out Access, Interior Entry, Sump Pump, Concrete, Unfinished
Exterior
Exterior Feature Rain Gutters
Community Features Public Transportation, Shopping, Park, Conservation Area, House of Worship, Marina
Utilities Available for Electric Range, for Electric Dryer, Washer Hookup
Waterfront Description Beach Front, Bay, Ocean, 0 to 1/10 Mile To Beach, Beach Ownership(Public)
Roof Type Shingle
Total Parking Spaces 2
Garage No
Waterfront Description Beach Front, Bay, Ocean, 0 to 1/10 Mile To Beach, Beach Ownership(Public)
Building
Lot Description Flood Plain, Cleared, Level
Foundation Concrete Perimeter
Sewer Public Sewer
Water Public
Schools
Elementary Schools Jacobs
Middle Schools Hull Middle
High Schools Hull Hs
Others
Acceptable Financing Contract
Listing Terms Contract
Read Less Info
Want to know what your home might be worth? Contact us for a FREE valuation!

Our team is ready to help you sell your home for the highest possible price ASAP
Bought with Justine Augenstern • Coldwell Banker Residential Brokerage - Hull
Get More Information
Kathleen Bourque
Sales Associate | License ID: 137803
Sales Associate License ID: 137803



