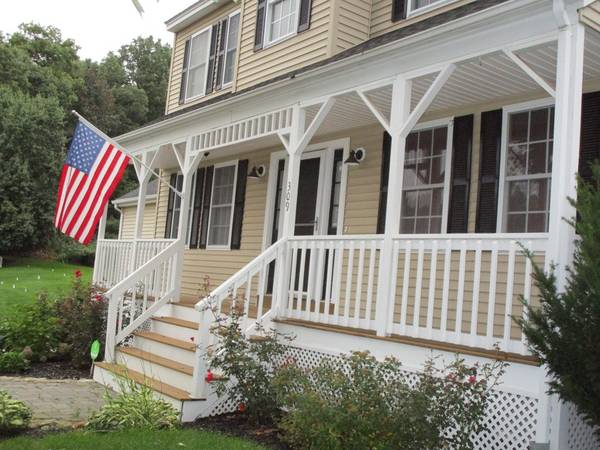For more information regarding the value of a property, please contact us for a free consultation.
Key Details
Sold Price $420,000
Property Type Single Family Home
Sub Type Single Family Residence
Listing Status Sold
Purchase Type For Sale
Square Footage 2,120 sqft
Price per Sqft $198
MLS Listing ID 72398180
Sold Date 11/15/18
Style Colonial
Bedrooms 3
Full Baths 2
Half Baths 1
Year Built 1995
Annual Tax Amount $5,134
Tax Year 2018
Lot Size 0.400 Acres
Acres 0.4
Property Description
House Beautiful describes this Spacious 9 room Up-dated Colonial with 2 car attached garage set on a large well landscaped lot at the end of the quiet cul de sac. You'll be welcomed by the Front Farmers porch and inside by the light filled 2 story foyer. Main level features a convenient half bath, formal dining and living rooms, cabinet packed kitchen includes all appliances, pantry closet, breakfast bar & nook and it's open to the family room with fireplace & sliders to a large deck to enjoy the lush landscaping, storage shed and invisible fence too. The 2nd level has a beautiful master bedroom with vaulted ceilings, walk in closet, huge master bath with double sinks and linen closet plus 2 good sized bedrooms and a 2nd full bath. Up-grades include gleaming hardwood thru-out 1st and 2nd floor, C/A, newer heating system & roof, nicely finished lower level is perfect for a game/play room, exercise room or office, Come see if this is your next "Home Sweet Home"
Location
State MA
County Middlesex
Zoning SSF
Direction Varnum Ave or Mammoth Rd to West Meadow to Gumpus to Acropolis
Rooms
Family Room Flooring - Hardwood, Exterior Access, Slider
Basement Full, Finished, Bulkhead, Sump Pump
Primary Bedroom Level Second
Dining Room Flooring - Hardwood
Kitchen Flooring - Hardwood, Pantry, Breakfast Bar / Nook, Open Floorplan, Recessed Lighting
Interior
Interior Features Recessed Lighting, Game Room, Bonus Room
Heating Forced Air, Natural Gas
Cooling Central Air
Flooring Tile, Carpet, Hardwood, Flooring - Wall to Wall Carpet
Fireplaces Number 1
Fireplaces Type Family Room, Living Room
Appliance Range, Dishwasher, Refrigerator, Gas Water Heater, Utility Connections for Electric Range, Utility Connections for Electric Dryer
Laundry Electric Dryer Hookup, Washer Hookup, In Basement
Basement Type Full, Finished, Bulkhead, Sump Pump
Exterior
Exterior Feature Rain Gutters, Storage, Sprinkler System
Garage Spaces 2.0
Community Features Public Transportation, Shopping, Medical Facility, Highway Access, House of Worship, Public School, University
Utilities Available for Electric Range, for Electric Dryer
Roof Type Shingle
Total Parking Spaces 4
Garage Yes
Building
Lot Description Cul-De-Sac, Wooded
Foundation Concrete Perimeter
Sewer Public Sewer
Water Public
Architectural Style Colonial
Schools
Elementary Schools Pawtucket
Middle Schools Wang
Read Less Info
Want to know what your home might be worth? Contact us for a FREE valuation!

Our team is ready to help you sell your home for the highest possible price ASAP
Bought with Reliable Results Team • LAER Realty Partners
Get More Information
Kathleen Bourque
Sales Associate | License ID: 137803
Sales Associate License ID: 137803



