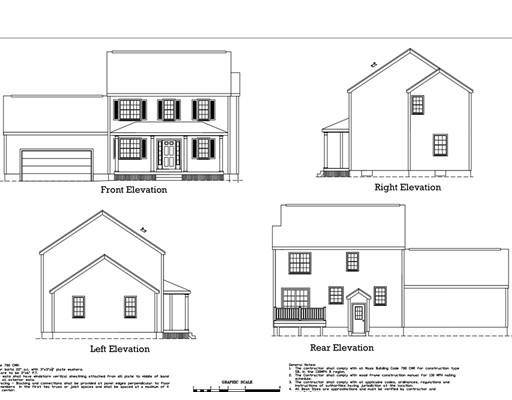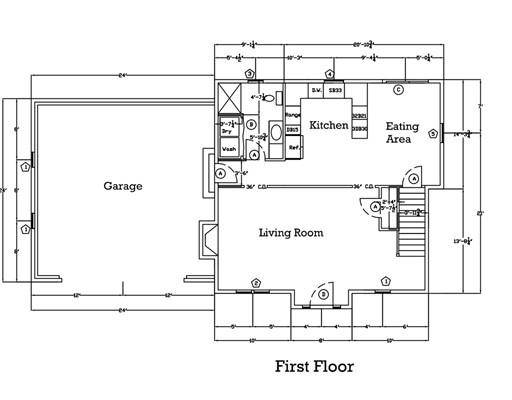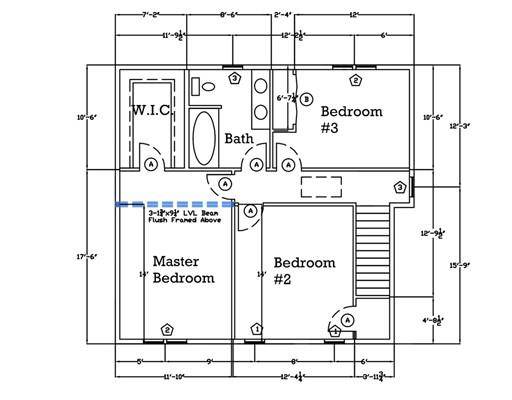For more information regarding the value of a property, please contact us for a free consultation.
Key Details
Sold Price $459,900
Property Type Single Family Home
Sub Type Single Family Residence
Listing Status Sold
Purchase Type For Sale
Square Footage 1,694 sqft
Price per Sqft $271
MLS Listing ID 72399983
Sold Date 06/17/19
Style Colonial
Bedrooms 3
Full Baths 2
HOA Y/N false
Year Built 2018
Annual Tax Amount $9,999
Tax Year 9999
Lot Size 0.920 Acres
Acres 0.92
Property Description
NEW CONSTRUCTION, Great home for a great price.The house will be set 150 feet off the road . Nestled on this gorgeous wooded lot. Come in early to make your own selections on Builders allowances & color schemes. Builders specs will include choice of granite & cabinets/vanities from the builder selections. Hardwood flooring throughout the 1st floor , stairs and upper hall, with carpeting in the bedrooms and tile in the bathrooms. Close to towns amenities and both Hanson & Halifax train stations.
Location
State MA
County Plymouth
Zoning Res
Direction 106 to Thompson Street( Thompson Street is route 105)
Rooms
Basement Full, Concrete
Interior
Heating Forced Air, Propane
Cooling Central Air
Flooring Tile, Carpet, Hardwood
Fireplaces Number 1
Appliance Range, Dishwasher, Microwave, Electric Water Heater, Utility Connections for Gas Range, Utility Connections for Electric Dryer
Laundry Washer Hookup
Basement Type Full, Concrete
Exterior
Exterior Feature Professional Landscaping
Garage Spaces 2.0
Community Features Shopping, Park, Walk/Jog Trails, Stable(s), Golf, Bike Path, Conservation Area, House of Worship, Private School, Public School, T-Station
Utilities Available for Gas Range, for Electric Dryer, Washer Hookup
Roof Type Shingle
Total Parking Spaces 6
Garage Yes
Building
Lot Description Wooded, Gentle Sloping, Sloped
Foundation Concrete Perimeter
Sewer Private Sewer
Water Private
Architectural Style Colonial
Others
Senior Community false
Read Less Info
Want to know what your home might be worth? Contact us for a FREE valuation!

Our team is ready to help you sell your home for the highest possible price ASAP
Bought with Dera Sena • Conway - Abington
Get More Information
Kathleen Bourque
Sales Associate | License ID: 137803
Sales Associate License ID: 137803



