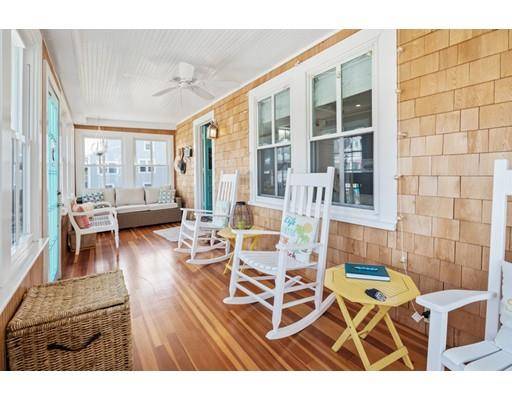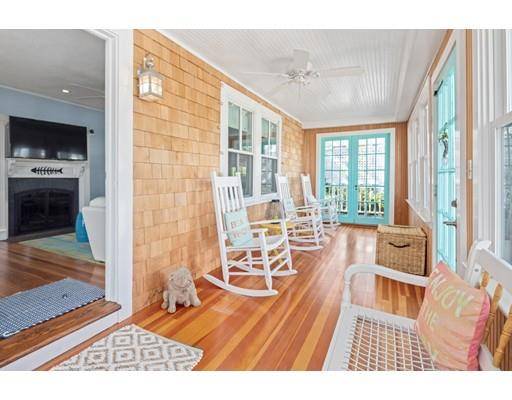For more information regarding the value of a property, please contact us for a free consultation.
Key Details
Sold Price $620,000
Property Type Single Family Home
Sub Type Single Family Residence
Listing Status Sold
Purchase Type For Sale
Square Footage 1,583 sqft
Price per Sqft $391
Subdivision Ocean Side Of F Street
MLS Listing ID 72400045
Sold Date 01/11/19
Style Gambrel /Dutch
Bedrooms 4
Full Baths 2
HOA Y/N false
Year Built 1920
Annual Tax Amount $5,233
Tax Year 2018
Lot Size 5,227 Sqft
Acres 0.12
Property Description
Absolutely fabulous, high-end RENOVATION done on this picture-perfect, Beachside Home STEPS from the Ocean! As soon as you step into the enclosed rocking-chair porch and see the view of the new glassed-enclosed kitchen out onto the sunroom & back yard, you will be all done looking for your year-round or summer beach home! It's simply charming...cozy fireplaced (gas) family room, amazing updated kitchen (Thermador 6-burner range, Fisher/Paykel dishwasher) and glass dining area/sunroom, and a dining room/playroom/study and updated full bath make up the main living level. Upstairs another updated bath (with clawfoot tub!) and 4 good-sized bedrooms...one with ocean views! All systems updated, new windows, updated siding and roof, and the amazing expansion of the open kitchen that will surprise and delight! Fenced in back yard, & changing room/outdoor shower for what will be your daily trips to the best section of Nantasket beach!
Location
State MA
County Plymouth
Area The Alphabets
Zoning Res
Direction Nantasket Ave or Beach to F Street
Rooms
Family Room Ceiling Fan(s), Flooring - Wood, Exterior Access, Recessed Lighting
Basement Full, Interior Entry, Bulkhead, Sump Pump, Concrete, Unfinished
Primary Bedroom Level Second
Dining Room Flooring - Wood, Recessed Lighting
Kitchen Closet/Cabinets - Custom Built, Flooring - Wood, Dining Area, Countertops - Stone/Granite/Solid, Breakfast Bar / Nook, Deck - Exterior, Open Floorplan, Recessed Lighting, Remodeled, Stainless Steel Appliances, Gas Stove
Interior
Interior Features Dining Area, Open Floorplan, Ceiling Fan(s), Sun Room, Vestibule
Heating Forced Air, Natural Gas
Cooling Central Air
Flooring Wood, Tile, Flooring - Stone/Ceramic Tile
Fireplaces Number 1
Fireplaces Type Family Room
Appliance Range, Dishwasher, Microwave, Countertop Range, Refrigerator, Washer, Dryer, Other, Gas Water Heater, Plumbed For Ice Maker, Utility Connections for Gas Range, Utility Connections for Gas Oven
Laundry Washer Hookup
Basement Type Full, Interior Entry, Bulkhead, Sump Pump, Concrete, Unfinished
Exterior
Exterior Feature Storage, Outdoor Shower, Other
Fence Fenced/Enclosed, Fenced
Community Features Public Transportation, Medical Facility, House of Worship, Marina, Public School, T-Station, Other
Utilities Available for Gas Range, for Gas Oven, Washer Hookup, Icemaker Connection
Waterfront Description Beach Front, Beach Access, Ocean, Walk to, Other (See Remarks), 0 to 1/10 Mile To Beach, Beach Ownership(Public)
Roof Type Shingle
Total Parking Spaces 4
Garage No
Waterfront Description Beach Front, Beach Access, Ocean, Walk to, Other (See Remarks), 0 to 1/10 Mile To Beach, Beach Ownership(Public)
Building
Lot Description Level, Other
Foundation Concrete Perimeter
Sewer Public Sewer
Water Public
Architectural Style Gambrel /Dutch
Others
Senior Community false
Read Less Info
Want to know what your home might be worth? Contact us for a FREE valuation!

Our team is ready to help you sell your home for the highest possible price ASAP
Bought with Michelle Cooley • Coldwell Banker Residential Brokerage - Hingham
Get More Information
Kathleen Bourque
Sales Associate | License ID: 137803
Sales Associate License ID: 137803



