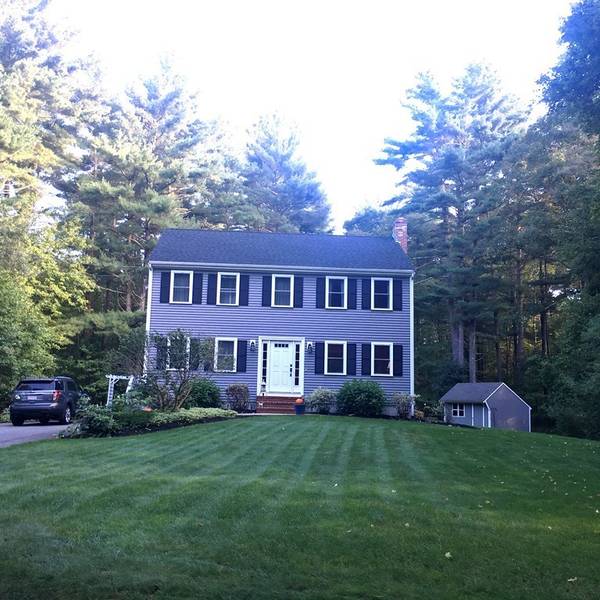For more information regarding the value of a property, please contact us for a free consultation.
Key Details
Sold Price $422,500
Property Type Single Family Home
Sub Type Single Family Residence
Listing Status Sold
Purchase Type For Sale
Square Footage 1,768 sqft
Price per Sqft $238
MLS Listing ID 72406480
Sold Date 11/29/18
Style Colonial
Bedrooms 3
Full Baths 2
HOA Y/N false
Year Built 1994
Annual Tax Amount $6,079
Tax Year 2018
Lot Size 0.820 Acres
Acres 0.82
Property Description
You really can have it all! Beautifully updated, immaculate 3BR, 2 BA Center Hall Colonial on nearly an acre at the end of a private road offers everything you want and need! First floor has great kitchen with stainless appliances, including brand new range and microwave. Fireplaced living room, family room with french doors, dining room has sliders to new 2-level deck, hot tub and beautiful level, private yard. Beautiful new custom moldings throughout plus crown moldings on the first floor. Second floor offers spacious master bedroom with 2 closets, including a large custom walk-in with lots of shelving and storage. Two more bedrooms and a hall bath complete the 2nd floor. Huge driveway holds at least 9 cars. New roof in 2018, newer vinyl siding, windows and doors! Large garden shed, a beautiful, level, private lot, and so much more! Move right in, all the work is done! Don't miss this one!
Location
State MA
County Plymouth
Zoning Res
Direction Central Street or Crescent St. to Washington St. to Kimberly Way
Rooms
Family Room Flooring - Hardwood, French Doors
Basement Full, Partially Finished
Primary Bedroom Level Second
Dining Room Flooring - Hardwood, Slider
Kitchen Flooring - Stone/Ceramic Tile
Interior
Interior Features Play Room
Heating Baseboard, Oil
Cooling None
Flooring Wood, Tile, Flooring - Wall to Wall Carpet
Fireplaces Number 1
Fireplaces Type Living Room
Appliance Range, Dishwasher, Microwave, Refrigerator, Electric Water Heater, Utility Connections for Electric Range, Utility Connections for Electric Dryer
Laundry In Basement, Washer Hookup
Basement Type Full, Partially Finished
Exterior
Exterior Feature Rain Gutters, Storage
Utilities Available for Electric Range, for Electric Dryer, Washer Hookup
Roof Type Shingle
Total Parking Spaces 9
Garage No
Building
Lot Description Wooded
Foundation Concrete Perimeter
Sewer Private Sewer
Water Public
Architectural Style Colonial
Others
Senior Community false
Acceptable Financing Contract
Listing Terms Contract
Read Less Info
Want to know what your home might be worth? Contact us for a FREE valuation!

Our team is ready to help you sell your home for the highest possible price ASAP
Bought with Steve Pace • Keller Williams Realty
Get More Information
Kathleen Bourque
Sales Associate | License ID: 137803
Sales Associate License ID: 137803



