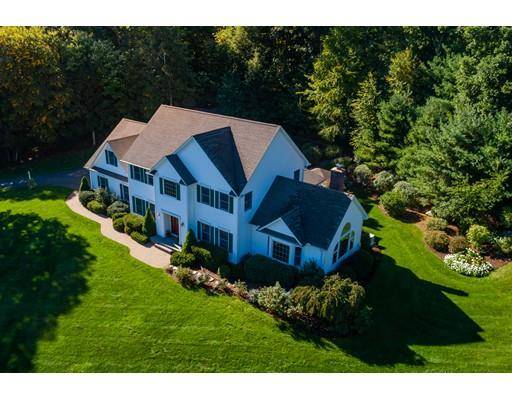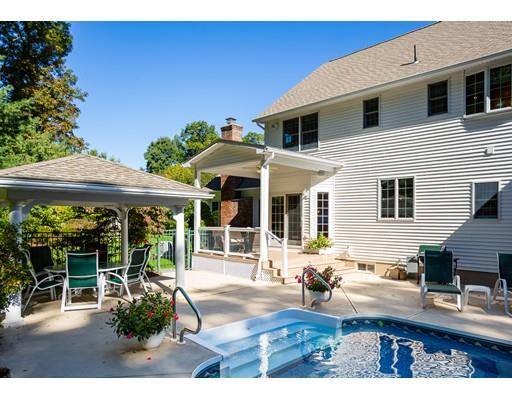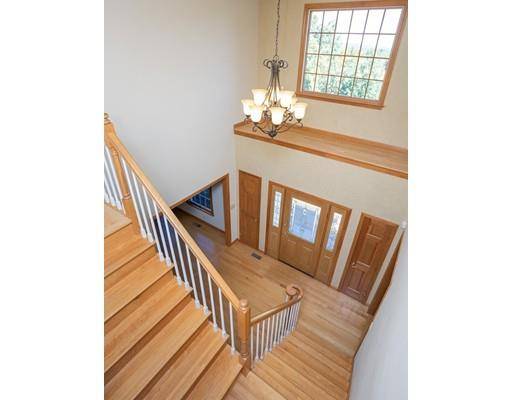For more information regarding the value of a property, please contact us for a free consultation.
Key Details
Sold Price $535,000
Property Type Single Family Home
Sub Type Single Family Residence
Listing Status Sold
Purchase Type For Sale
Square Footage 3,325 sqft
Price per Sqft $160
Subdivision Red Gap Estates
MLS Listing ID 72406768
Sold Date 04/30/19
Style Colonial
Bedrooms 4
Full Baths 3
Year Built 2000
Annual Tax Amount $10,298
Tax Year 2018
Lot Size 1.380 Acres
Acres 1.38
Property Description
PRICE REDUCED... OPEN HOUSE SATURDAY! Mountain Views set the stage for this custom built Roulier home in sought after Red Gap Estates! Perched on its own knoll, this meticulously maintained home will delight those seeking a private & elegant setting. If you love to entertain our kitchen will delight w/huge center island, brand new appliances, computer area, wet bar, accent lighting & ovrszd dining area w/slider to covered deck & pool scape. Vaulted Great Room truly is the "Heart of the Home" boasting fireplace w/gas insert, skylights, recessed, fan & stunning Palladium window to show off our Mountain Views! Privately located Master offers a quiet space away from activities & boasts large walk in & sparkling spa bath w/lovely views. 3 addtl bedrooms all boasting views & bath finish 2nd floor well. Fin bsmt, 3 car garage, automatic whole house generator, heated in ground pool, lush plantings, covered deck & gazebo for dining "al fresco" finish this home beautifully.
Location
State MA
County Hampden
Zoning R
Direction Glendale to Red Gap to Deerfield Drive
Rooms
Family Room Skylight, Cathedral Ceiling(s), Ceiling Fan(s), Flooring - Hardwood
Basement Full, Partially Finished, Interior Entry, Garage Access
Primary Bedroom Level Second
Dining Room Flooring - Hardwood, Open Floorplan
Kitchen Flooring - Hardwood, Countertops - Stone/Granite/Solid, Wet Bar, Deck - Exterior, Exterior Access, Open Floorplan, Stainless Steel Appliances
Interior
Interior Features Closet, Exercise Room, Den, Central Vacuum, Wet Bar
Heating Central, Forced Air, Propane
Cooling Central Air
Flooring Tile, Carpet, Hardwood, Flooring - Wall to Wall Carpet
Fireplaces Number 1
Fireplaces Type Family Room
Appliance Range, Dishwasher, Trash Compactor, Microwave, Refrigerator, Washer, Dryer, Water Treatment, Vacuum System, Propane Water Heater, Tank Water Heater, Plumbed For Ice Maker, Utility Connections for Electric Range
Laundry Bathroom - Full, First Floor, Washer Hookup
Basement Type Full, Partially Finished, Interior Entry, Garage Access
Exterior
Exterior Feature Storage, Professional Landscaping, Sprinkler System, Garden
Garage Spaces 3.0
Fence Fenced
Pool Pool - Inground Heated
Community Features Shopping, Walk/Jog Trails, Golf, Medical Facility, House of Worship, Private School, Public School
Utilities Available for Electric Range, Washer Hookup, Icemaker Connection
Roof Type Shingle
Total Parking Spaces 6
Garage Yes
Private Pool true
Building
Lot Description Cul-De-Sac, Corner Lot, Wooded, Underground Storage Tank
Foundation Concrete Perimeter
Sewer Private Sewer
Water Private
Schools
High Schools Minnechaug High
Others
Senior Community false
Read Less Info
Want to know what your home might be worth? Contact us for a FREE valuation!

Our team is ready to help you sell your home for the highest possible price ASAP
Bought with Team Tanya Vital-Basile • Executive Real Estate, Inc.
Get More Information

Kathleen Bourque
Sales Associate | License ID: 137803
Sales Associate License ID: 137803



