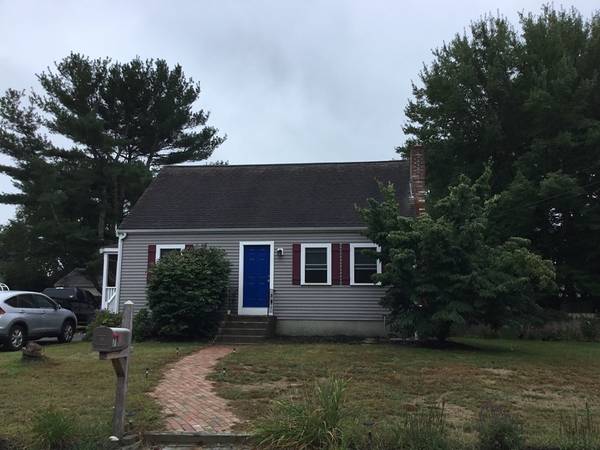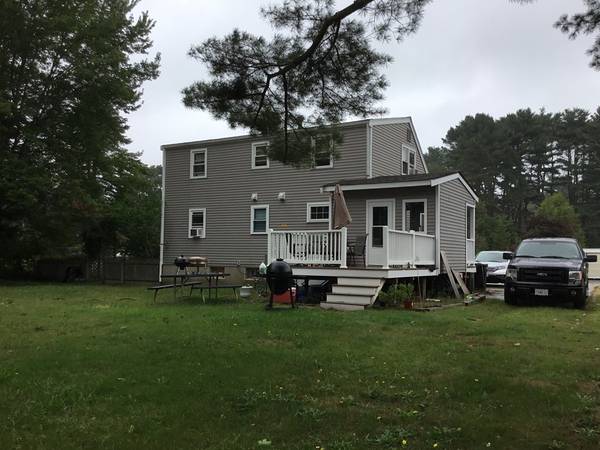For more information regarding the value of a property, please contact us for a free consultation.
Key Details
Sold Price $370,000
Property Type Single Family Home
Sub Type Single Family Residence
Listing Status Sold
Purchase Type For Sale
Square Footage 1,613 sqft
Price per Sqft $229
MLS Listing ID 72407111
Sold Date 01/01/19
Style Cape
Bedrooms 4
Full Baths 2
HOA Y/N false
Year Built 1969
Annual Tax Amount $4,578
Tax Year 2018
Lot Size 0.290 Acres
Acres 0.29
Property Description
** $5000 in seller paid closing costs with acceptable offers**. 4 bedroom cape in Kingston- the best deal in town. Within the past two years it has been updated to feature; New maple Kitchen with farmer sink, granite and custom cabinetry; two refreshed Baths with custom vanities and tiled Shower/ Tub enclosures; refinished Hardwood Floors; new Oak Staircase; 2018 high efficiency Furnace; new exterior Siding and several windows. All of the big ticket items have been done. To further put your mind at ease, it comes with a home warranty. This quiet neighborhood, close to the schools and conservation area is an ideal location for your family.
Location
State MA
County Plymouth
Zoning Res
Direction Gps, street across from Sliver Lake High
Rooms
Basement Full, Partially Finished, Walk-Out Access, Interior Entry
Primary Bedroom Level Second
Dining Room Flooring - Hardwood
Kitchen Flooring - Hardwood, Flooring - Wood
Interior
Heating Forced Air, Natural Gas
Cooling Window Unit(s)
Flooring Wood, Laminate
Fireplaces Number 1
Appliance Range, Gas Water Heater, Utility Connections for Gas Range
Basement Type Full, Partially Finished, Walk-Out Access, Interior Entry
Exterior
Community Features Shopping
Utilities Available for Gas Range
Roof Type Shingle
Total Parking Spaces 8
Garage No
Building
Lot Description Cleared, Level
Foundation Concrete Perimeter
Sewer Inspection Required for Sale, Private Sewer
Water Public
Architectural Style Cape
Schools
Elementary Schools Kingston
Middle Schools Silver Lake
High Schools Silver Lake
Others
Acceptable Financing Contract
Listing Terms Contract
Read Less Info
Want to know what your home might be worth? Contact us for a FREE valuation!

Our team is ready to help you sell your home for the highest possible price ASAP
Bought with Lauren Mello • Advocate Realty Associates
Get More Information
Kathleen Bourque
Sales Associate | License ID: 137803
Sales Associate License ID: 137803



