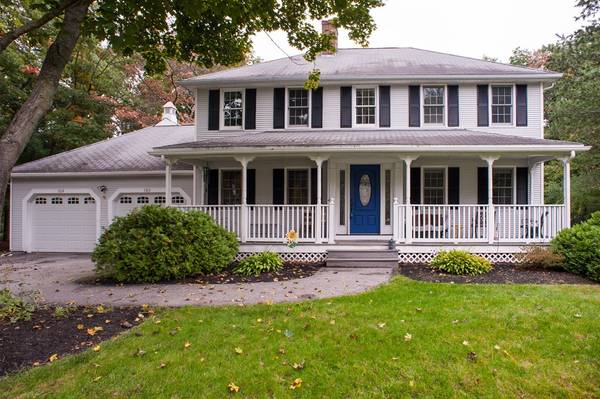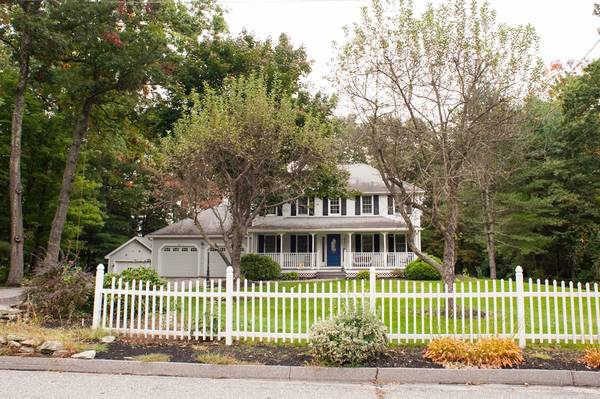For more information regarding the value of a property, please contact us for a free consultation.
Key Details
Sold Price $345,000
Property Type Single Family Home
Sub Type Single Family Residence
Listing Status Sold
Purchase Type For Sale
Square Footage 2,970 sqft
Price per Sqft $116
Subdivision Presidential Estates
MLS Listing ID 72408013
Sold Date 11/30/18
Style Colonial
Bedrooms 4
Full Baths 2
HOA Y/N false
Year Built 1985
Annual Tax Amount $5,443
Tax Year 2018
Lot Size 0.690 Acres
Acres 0.69
Property Description
Welcome home to this 4 bedroom Colonial w/ farmers porch in Presidential Estates. Open kitchen area which flows into an eating area/bring your kitchen update ideas! There is a huge beautiful family room w/ gorgeous hardwood flooring, great for family holiday gatherings & entertaining. Deck off the family room which leads to the hot tub & backyard. First floor has two more rooms, one of which offers a fireplace for warming up the home during the chilly days/nights. Laundry & another bathroom are located on the first floor. The second floor offers 4 bedrooms, Master bedroom with walk in closet, 3 more bedrooms and a full bathroom. There is a partially finished basement & plenty storage. This home has an abundance of garage space including an over sized attached garage & another huge detached garage with the option of heating it for any hobby you may enjoy! There is also an attached garage located in the back of this home. Put some finishing touches on this home to make it your own!!
Location
State MA
County Worcester
Area Northbridge Center
Zoning RES
Direction Sutton St. to Eisenhower Drive
Rooms
Family Room Flooring - Hardwood, Balcony / Deck
Basement Partially Finished
Primary Bedroom Level Second
Kitchen Flooring - Stone/Ceramic Tile
Interior
Heating Baseboard, Oil, Extra Flue
Cooling Window Unit(s)
Flooring Tile, Carpet, Laminate, Hardwood
Fireplaces Number 1
Appliance Range, Dishwasher, Disposal, Microwave, Refrigerator, Washer, Dryer, Oil Water Heater, Tank Water Heater, Utility Connections for Electric Range, Utility Connections for Electric Oven, Utility Connections for Electric Dryer
Laundry Flooring - Stone/Ceramic Tile, First Floor
Basement Type Partially Finished
Exterior
Exterior Feature Rain Gutters, Storage
Garage Spaces 8.0
Community Features Shopping, Tennis Court(s), Park, Walk/Jog Trails, Stable(s), Golf, Medical Facility, Laundromat, Bike Path, Conservation Area, Highway Access, House of Worship, Private School, Public School
Utilities Available for Electric Range, for Electric Oven, for Electric Dryer
Roof Type Shingle
Total Parking Spaces 8
Garage Yes
Building
Lot Description Wooded
Foundation Concrete Perimeter
Sewer Public Sewer
Water Public
Architectural Style Colonial
Schools
Elementary Schools Nes
Middle Schools Northbridge
High Schools Northbridge
Others
Acceptable Financing Contract
Listing Terms Contract
Read Less Info
Want to know what your home might be worth? Contact us for a FREE valuation!

Our team is ready to help you sell your home for the highest possible price ASAP
Bought with Maureen Ann McNeil • RE/MAX Bell Park Realty
Get More Information
Kathleen Bourque
Sales Associate | License ID: 137803
Sales Associate License ID: 137803



