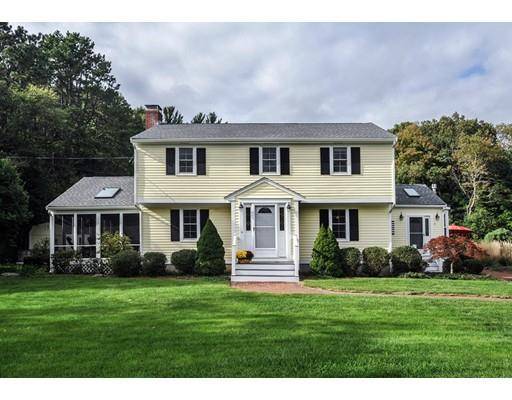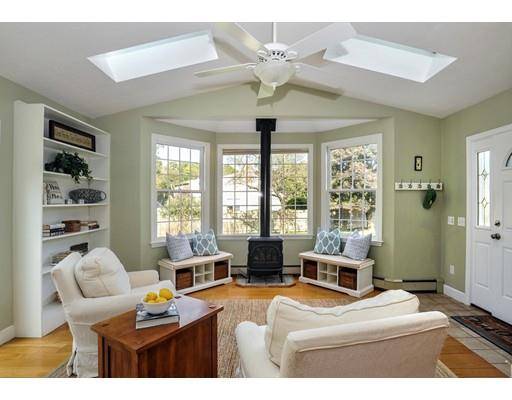For more information regarding the value of a property, please contact us for a free consultation.
Key Details
Sold Price $575,000
Property Type Single Family Home
Sub Type Single Family Residence
Listing Status Sold
Purchase Type For Sale
Square Footage 2,363 sqft
Price per Sqft $243
MLS Listing ID 72408094
Sold Date 01/25/19
Style Colonial
Bedrooms 4
Full Baths 2
HOA Y/N false
Year Built 1968
Annual Tax Amount $6,827
Tax Year 2018
Lot Size 1.050 Acres
Acres 1.05
Property Description
Looking for that special home on a quiet side street near elementary school and playground? Your search will end when you step into the foyer of this four bedroom colonial with an open floor plan. Details define a home and this one offers hardwood & tile floors though out, central air and an open kitchen/dining room with center island that steps down to a cathedral family room with cozy gas stove, builtins & great light. A large screened porch located off the living room offers space to relax on lazy summer evenings. Lower level includes office with full windows and builtins for working comfort at home and a playroom, in addition to plenty of storage space and workshop. The private level backyard w/ two sheds can be enjoyed from the deck off the family room or stunning custom patio. New roof & skylights in 2018. Most windows and sliders replaced within last four years. Plans for two car garage included. Duxbury: top ranked schools & beach: it's vacation land all summer long!
Location
State MA
County Plymouth
Zoning RC
Direction Chandler Street to Olde Pasture Road
Rooms
Family Room Skylight, Cathedral Ceiling(s), Ceiling Fan(s), Closet, Closet/Cabinets - Custom Built, Flooring - Hardwood, Window(s) - Bay/Bow/Box, Deck - Exterior, Exterior Access
Basement Full, Partially Finished, Sump Pump
Primary Bedroom Level Second
Dining Room Closet, Flooring - Hardwood, Open Floorplan, Recessed Lighting
Kitchen Flooring - Hardwood, Countertops - Stone/Granite/Solid, Kitchen Island, Open Floorplan, Recessed Lighting, Remodeled
Interior
Interior Features Closet, Closet/Cabinets - Custom Built, Play Room, Office
Heating Baseboard, Natural Gas
Cooling Central Air
Flooring Tile, Hardwood, Flooring - Wall to Wall Carpet
Fireplaces Number 1
Fireplaces Type Living Room
Appliance Range, Dishwasher, Microwave, Refrigerator, Washer, Dryer, Utility Connections for Electric Range
Laundry In Basement
Basement Type Full, Partially Finished, Sump Pump
Exterior
Exterior Feature Storage, Professional Landscaping
Community Features Shopping, Pool, Tennis Court(s), Walk/Jog Trails, Golf, Medical Facility, Conservation Area, Highway Access, House of Worship, Marina, Public School, T-Station
Utilities Available for Electric Range
Waterfront Description Beach Front, Bay, Ocean, Beach Ownership(Public)
Roof Type Shingle
Total Parking Spaces 6
Garage No
Waterfront Description Beach Front, Bay, Ocean, Beach Ownership(Public)
Building
Lot Description Level
Foundation Concrete Perimeter
Sewer Private Sewer
Water Public
Architectural Style Colonial
Schools
Elementary Schools Chandler/Alden
Middle Schools Dms
High Schools Dhs
Others
Senior Community false
Acceptable Financing Contract
Listing Terms Contract
Read Less Info
Want to know what your home might be worth? Contact us for a FREE valuation!

Our team is ready to help you sell your home for the highest possible price ASAP
Bought with Dawn Hadley • Engel & Volkers, South Shore
Get More Information
Kathleen Bourque
Sales Associate | License ID: 137803
Sales Associate License ID: 137803



