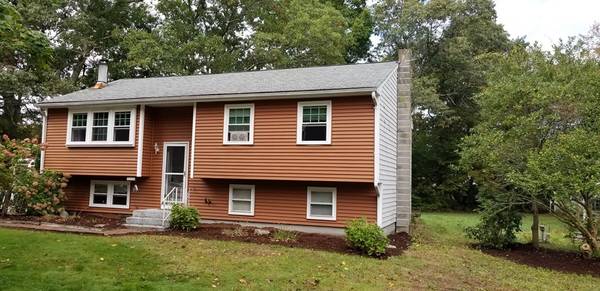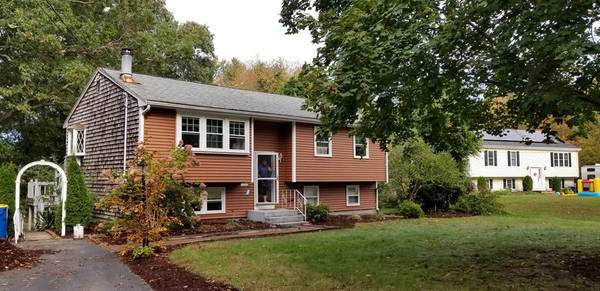For more information regarding the value of a property, please contact us for a free consultation.
Key Details
Sold Price $293,000
Property Type Single Family Home
Sub Type Single Family Residence
Listing Status Sold
Purchase Type For Sale
Square Footage 1,040 sqft
Price per Sqft $281
MLS Listing ID 72410980
Sold Date 01/07/19
Style Raised Ranch
Bedrooms 2
Full Baths 1
HOA Y/N false
Year Built 1977
Annual Tax Amount $5,128
Tax Year 2018
Lot Size 0.800 Acres
Acres 0.8
Property Description
Great New Raised Ranch on the market now. Large Country Kitchen with dining area. Kitchens opens to deck looking out to private back yard. 2 large bedrooms. Master bedroom could be converted to 2 bedrooms. Den and workshop in basement. Large unfinished room has loads of potential for future family room or man cave!! 2 sheds for all your lawn equipment. Priced right don't wait this house will sell!
Location
State MA
County Plymouth
Zoning 100
Direction From Bedford St across from East Bridgewater Library
Rooms
Basement Full, Partially Finished, Walk-Out Access, Sump Pump, Concrete
Primary Bedroom Level First
Kitchen Dining Area
Interior
Heating Forced Air, Oil
Cooling None
Flooring Vinyl, Carpet
Fireplaces Number 1
Appliance Range, Dishwasher, Electric Water Heater, Tank Water Heater, Utility Connections for Electric Range, Utility Connections for Electric Oven
Laundry In Basement
Basement Type Full, Partially Finished, Walk-Out Access, Sump Pump, Concrete
Exterior
Exterior Feature Rain Gutters, Storage
Community Features Public Transportation, Shopping, Highway Access, House of Worship, Public School, T-Station
Utilities Available for Electric Range, for Electric Oven
Roof Type Shingle
Total Parking Spaces 6
Garage No
Building
Foundation Concrete Perimeter
Sewer Private Sewer
Water Public
Architectural Style Raised Ranch
Others
Senior Community false
Read Less Info
Want to know what your home might be worth? Contact us for a FREE valuation!

Our team is ready to help you sell your home for the highest possible price ASAP
Bought with The R and L Home Team • Keller Williams Realty
Get More Information
Kathleen Bourque
Sales Associate | License ID: 137803
Sales Associate License ID: 137803



