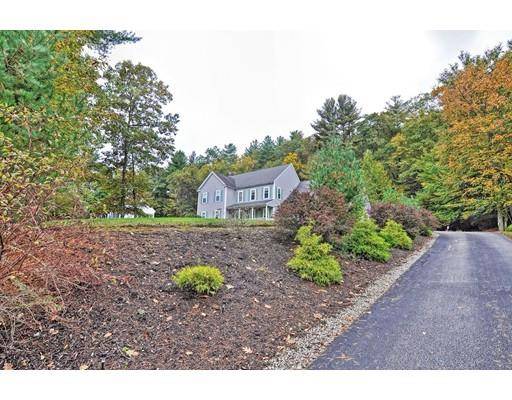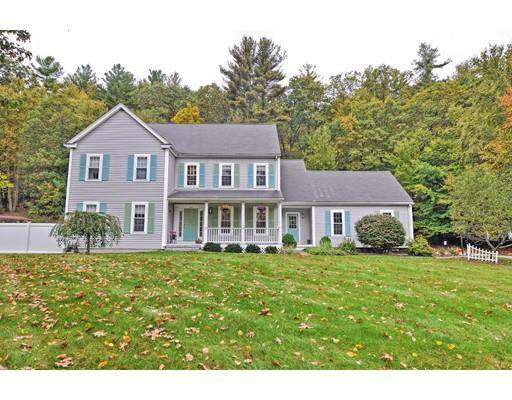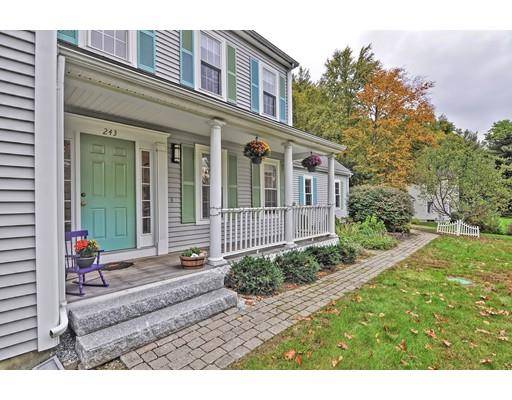For more information regarding the value of a property, please contact us for a free consultation.
Key Details
Sold Price $446,000
Property Type Single Family Home
Sub Type Single Family Residence
Listing Status Sold
Purchase Type For Sale
Square Footage 2,610 sqft
Price per Sqft $170
MLS Listing ID 72411842
Sold Date 12/14/18
Style Colonial
Bedrooms 4
Full Baths 2
Half Baths 1
HOA Y/N false
Year Built 2003
Annual Tax Amount $5,496
Tax Year 2018
Lot Size 1.080 Acres
Acres 1.08
Property Description
2003 built colonial home sits on over an acre of a wooded lot towards the end of a cul-de-sac. About 6.5 miles from 495 and roughly 6 miles from route 146. Propane heated fireplace in the family room with the screened porch off of the room.Screened in back porch has tear resistant screens, their cats can not claw and ruin them. Granite counter tops in the kitchen with tiled floors and an island for extra counter space. The heating and cooling system is connected to a NEST thermostat. Property also has a generator hookup, just in case, that powers almost everything except for the central air. Just minutes away from shopping, restaurants, walking trails and golf course.
Location
State MA
County Worcester
Zoning RES
Direction Quaker st to Allyn st., end of Allyn is Brookway dr. take a right, House on left.
Rooms
Family Room Flooring - Hardwood, Deck - Exterior
Basement Full, Bulkhead, Concrete, Unfinished
Primary Bedroom Level Second
Dining Room Flooring - Hardwood
Kitchen Flooring - Stone/Ceramic Tile, Countertops - Stone/Granite/Solid
Interior
Heating Forced Air, Oil
Cooling Central Air, Dual
Flooring Wood, Tile, Carpet
Fireplaces Number 1
Fireplaces Type Family Room
Appliance Range, Dishwasher, Dryer, Plumbed For Ice Maker, Utility Connections for Electric Range, Utility Connections for Electric Oven, Utility Connections for Electric Dryer
Laundry First Floor, Washer Hookup
Basement Type Full, Bulkhead, Concrete, Unfinished
Exterior
Exterior Feature Rain Gutters, Sprinkler System
Garage Spaces 2.0
Community Features Shopping, Walk/Jog Trails, Stable(s), Golf, Laundromat, Conservation Area, Highway Access, Private School, Public School
Utilities Available for Electric Range, for Electric Oven, for Electric Dryer, Washer Hookup, Icemaker Connection
Roof Type Shingle
Total Parking Spaces 6
Garage Yes
Building
Lot Description Cul-De-Sac, Wooded
Foundation Concrete Perimeter
Sewer Private Sewer
Water Public
Architectural Style Colonial
Others
Acceptable Financing Contract
Listing Terms Contract
Read Less Info
Want to know what your home might be worth? Contact us for a FREE valuation!

Our team is ready to help you sell your home for the highest possible price ASAP
Bought with Jody Troderman • ERA Key Realty Services- Fram
Get More Information
Kathleen Bourque
Sales Associate | License ID: 137803
Sales Associate License ID: 137803



