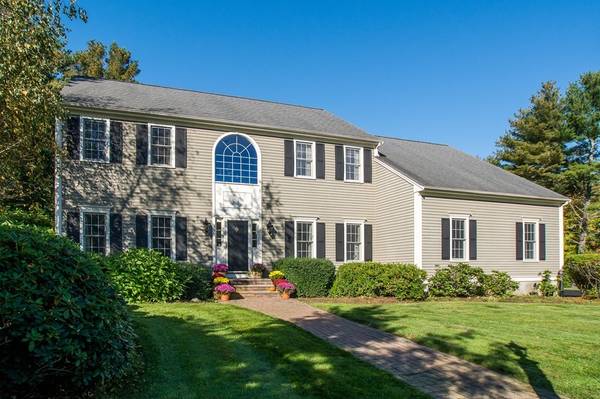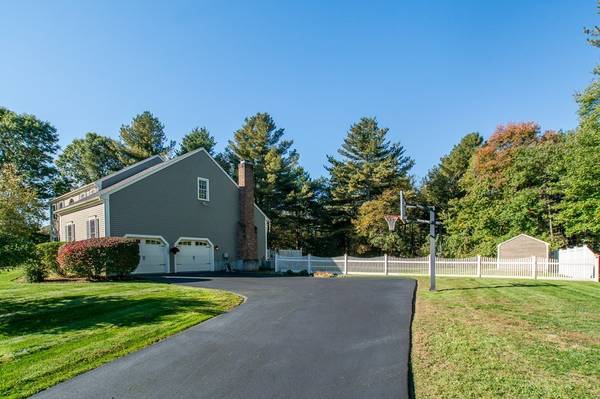For more information regarding the value of a property, please contact us for a free consultation.
Key Details
Sold Price $745,000
Property Type Single Family Home
Sub Type Single Family Residence
Listing Status Sold
Purchase Type For Sale
Square Footage 3,174 sqft
Price per Sqft $234
Subdivision Symphony Park
MLS Listing ID 72412785
Sold Date 12/10/18
Style Colonial
Bedrooms 4
Full Baths 3
Half Baths 1
Year Built 1999
Annual Tax Amount $10,397
Tax Year 2018
Lot Size 1.110 Acres
Acres 1.11
Property Description
Stunning colonial on private lot in sought after Symphony Park! Surround yourself with amenities inside and out!! 10 ft ceiling in kitchen, oversized island, cabinet packed kitchen and open view to custom cabinetry in the family room. It's easy to entertain any time of year: pull out the table with the front to back living and dining rooms. An outside BBQ is easy with the large level backyard, surrounded by trees - Guests can gather on the two tier deck that is accessible from the kitchen or family room w/ french sliders. First floor office and laundry. Garage access from rear foyer. Upstairs a three room master sanctuary with bedroom, closet, exercise room and over-sized bath with shower and spa tub. Three additional bedrooms and family bath. A finished lower level has a bonus room, full bath and playroom! Furnace and AC condensers have been replaced, new garage doors and driveway a few weeks old, post woodworking shed, several rooms freshly painted.
Location
State MA
County Norfolk
Zoning resident'l
Direction From center of town take West St to Beethoven Avenue
Rooms
Family Room Closet/Cabinets - Custom Built, Flooring - Hardwood, Cable Hookup, Deck - Exterior, Exterior Access, Recessed Lighting, Remodeled
Basement Full, Finished, Interior Entry, Concrete
Primary Bedroom Level Second
Dining Room Flooring - Hardwood, Window(s) - Bay/Bow/Box, Wainscoting
Kitchen Closet/Cabinets - Custom Built, Flooring - Hardwood, Dining Area, Pantry, Countertops - Stone/Granite/Solid, Kitchen Island, Deck - Exterior, Exterior Access, Open Floorplan, Recessed Lighting, Slider, Gas Stove
Interior
Interior Features Closet/Cabinets - Custom Built, Bathroom - Full, Bathroom - With Shower Stall, Bedroom, Play Room, Exercise Room, Home Office, Bathroom
Heating Central, Forced Air, Natural Gas
Cooling Central Air
Flooring Tile, Carpet, Hardwood, Flooring - Wall to Wall Carpet, Flooring - Hardwood, Flooring - Stone/Ceramic Tile
Fireplaces Number 1
Fireplaces Type Family Room
Appliance Range, Dishwasher, Microwave, Refrigerator, Washer, Dryer, Gas Water Heater, Plumbed For Ice Maker, Utility Connections for Gas Range, Utility Connections for Electric Dryer
Laundry Flooring - Stone/Ceramic Tile, First Floor, Washer Hookup
Basement Type Full, Finished, Interior Entry, Concrete
Exterior
Exterior Feature Rain Gutters, Storage, Professional Landscaping, Sprinkler System
Garage Spaces 2.0
Fence Fenced
Community Features Public Transportation, Shopping, Pool, Tennis Court(s), Park, Walk/Jog Trails, Golf, Medical Facility, Laundromat, Conservation Area, Highway Access, House of Worship, Private School, Public School, T-Station
Utilities Available for Gas Range, for Electric Dryer, Washer Hookup, Icemaker Connection
View Y/N Yes
View Scenic View(s)
Roof Type Shingle
Total Parking Spaces 4
Garage Yes
Building
Lot Description Wooded, Level
Foundation Concrete Perimeter
Sewer Inspection Required for Sale
Water Public
Architectural Style Colonial
Schools
Elementary Schools Elm Street
Middle Schools Johnson
High Schools Walpole
Others
Senior Community false
Read Less Info
Want to know what your home might be worth? Contact us for a FREE valuation!

Our team is ready to help you sell your home for the highest possible price ASAP
Bought with Stephanie Archung • Gibson Sotheby's International Realty
Get More Information
Kathleen Bourque
Sales Associate | License ID: 137803
Sales Associate License ID: 137803



