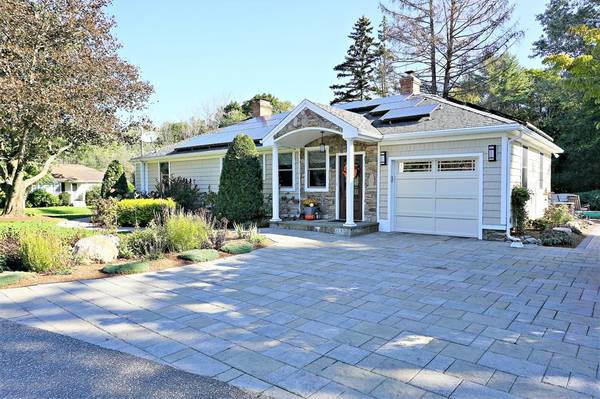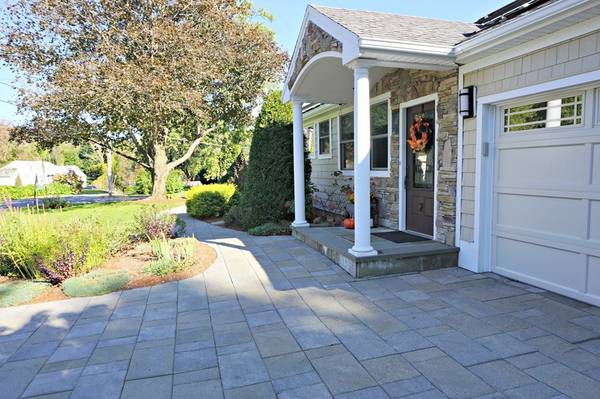For more information regarding the value of a property, please contact us for a free consultation.
Key Details
Sold Price $303,000
Property Type Single Family Home
Sub Type Single Family Residence
Listing Status Sold
Purchase Type For Sale
Square Footage 1,806 sqft
Price per Sqft $167
Subdivision Fiske Hill Neighborhood
MLS Listing ID 72416094
Sold Date 11/29/18
Style Contemporary, Ranch
Bedrooms 2
Full Baths 1
Half Baths 1
HOA Y/N false
Year Built 1953
Annual Tax Amount $4,454
Tax Year 2018
Lot Size 0.490 Acres
Acres 0.49
Property Description
Be awestruck by the Park-like setting with extensive professional landscaping and exterior detailing which is only the beginning of what awaits you inside!!! Total and sophisticated renovation with attention to quality upgrades sets the stage for this exquisitely warm and distinctive home. Gleaming hardwoods throughout, Central Air, sunken Dining Room with tongue and groove ceiling, cozy pellet stove and french doors to Sun Deck, upscale Kitchen with quartz counter tops and ss appliances, highlighted by striking exposed brick wall, gracious Living Room centers on tumbled brick Fireplace with granite hearth. Awesome new Bath with double vanities and oversized spa-like shower, Master BR with walk in Closet, 2nd Bedroom and Guest Bath complete the main floor. Made for entertaining or relaxing, enjoy the gorgeous backyard from the beautiful paver patio with built in fire pit surrounded by manicured beds and paver walkways. All this plus economic solar energy!
Location
State MA
County Worcester
Zoning res
Direction Fiske Hill to Williams Rd, corner of Fieldcrest Rd, sign
Rooms
Basement Full, Interior Entry, Bulkhead, Sump Pump, Concrete, Unfinished
Primary Bedroom Level Main
Dining Room Wood / Coal / Pellet Stove, Flooring - Wood, Deck - Exterior, Exterior Access, Open Floorplan, Recessed Lighting, Sunken
Kitchen Flooring - Hardwood, Dining Area, Countertops - Stone/Granite/Solid, Open Floorplan, Stainless Steel Appliances, Peninsula
Interior
Interior Features Wired for Sound
Heating Baseboard, Oil
Cooling Central Air
Flooring Wood, Tile
Fireplaces Number 2
Fireplaces Type Living Room
Appliance Range, Disposal, Microwave, Refrigerator, Tank Water Heater, Plumbed For Ice Maker, Utility Connections for Electric Range, Utility Connections for Electric Oven, Utility Connections for Electric Dryer
Laundry Bathroom - Full, Flooring - Stone/Ceramic Tile, Main Level, First Floor, Washer Hookup
Basement Type Full, Interior Entry, Bulkhead, Sump Pump, Concrete, Unfinished
Exterior
Exterior Feature Rain Gutters, Storage, Professional Landscaping
Garage Spaces 1.0
Community Features Shopping, Golf, Medical Facility, Bike Path, Conservation Area, Highway Access, Public School
Utilities Available for Electric Range, for Electric Oven, for Electric Dryer, Washer Hookup, Icemaker Connection
Roof Type Shingle
Total Parking Spaces 3
Garage Yes
Building
Lot Description Cul-De-Sac, Corner Lot, Level
Foundation Stone
Sewer Public Sewer
Water Public
Architectural Style Contemporary, Ranch
Schools
Elementary Schools Burgess
Middle Schools Tantasqua Jr Hi
High Schools Tantasqua Sr Hi
Others
Senior Community false
Read Less Info
Want to know what your home might be worth? Contact us for a FREE valuation!

Our team is ready to help you sell your home for the highest possible price ASAP
Bought with Daniel S. Matte • Hometown National Realty Inc.
Get More Information
Kathleen Bourque
Sales Associate | License ID: 137803
Sales Associate License ID: 137803



