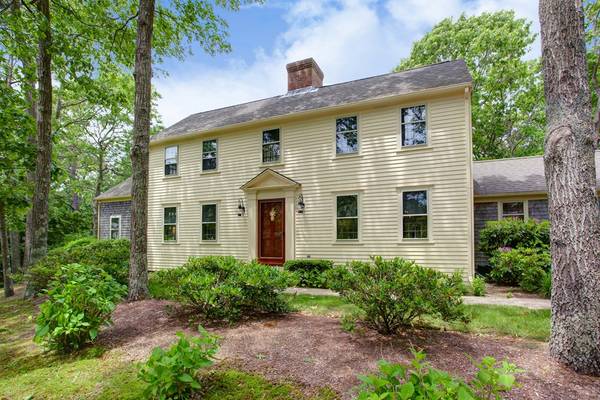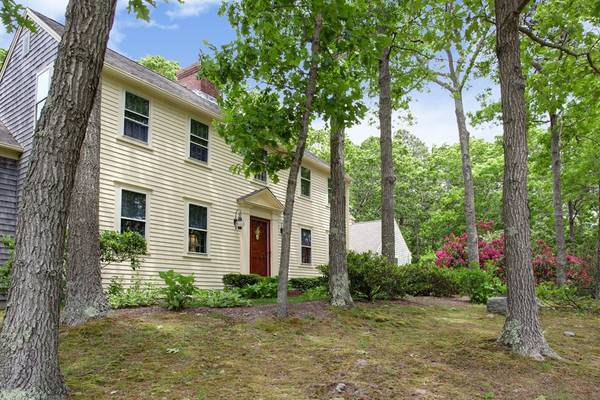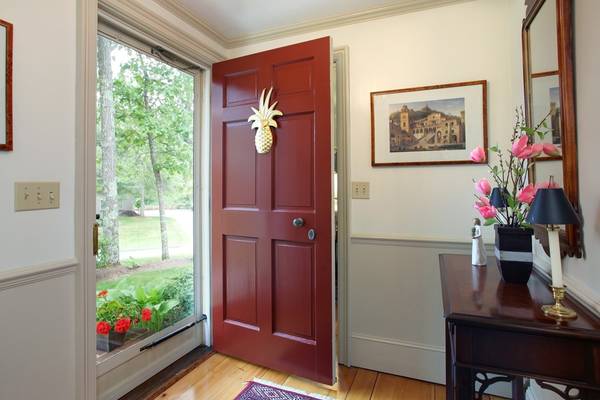For more information regarding the value of a property, please contact us for a free consultation.
Key Details
Sold Price $545,000
Property Type Single Family Home
Sub Type Single Family Residence
Listing Status Sold
Purchase Type For Sale
Square Footage 2,388 sqft
Price per Sqft $228
Subdivision Jacob'S Farm Village
MLS Listing ID 72417173
Sold Date 12/18/18
Style Colonial
Bedrooms 3
Full Baths 3
HOA Fees $8/ann
HOA Y/N true
Year Built 1979
Annual Tax Amount $6,719
Tax Year 2018
Lot Size 1.140 Acres
Acres 1.14
Property Description
Located in desirable Jacob's Farm Village this renovated 3 Bedroom, 3 Bath Colonial has been updated comfortably to create a serene and private setting for the year round or Summer resident. The in- ground pool, gardens and bocce court provide recreation for Summer fun! Improvements include a generous first floor master suite, family room with fireplace, granite and tiled baths, and sparkling granite kitchen with 2 walk in pantries that would please any cook. Lovely wide pine flooring, 3 fireplaces, detailed wood finishing throughout, and skylights and over sized windows to emphasize natural light. Conveniently located in Cape Cod's oldest Town of Sandwich it is close to beaches, ponds and conservation areas and only about an hour from Boston and Providence.
Location
State MA
County Barnstable
Area East Sandwich
Zoning Ridge
Direction Quaker Meetinghouse to left on Service Road to Tarragon
Rooms
Family Room Flooring - Wood, Wet Bar, Deck - Exterior, Open Floorplan, Remodeled
Basement Full
Primary Bedroom Level First
Dining Room Flooring - Wood
Kitchen Closet, Flooring - Wood, Dining Area, Pantry, Countertops - Stone/Granite/Solid, Breakfast Bar / Nook, Cabinets - Upgraded, Open Floorplan, Recessed Lighting, Remodeled
Interior
Interior Features Play Room
Heating Central, Baseboard, Oil
Cooling None
Flooring Wood, Tile, Carpet, Flooring - Wall to Wall Carpet
Fireplaces Number 3
Fireplaces Type Family Room, Kitchen, Living Room
Appliance Oven, Dishwasher, Microwave, Refrigerator, Washer, Dryer, Cooktop, Oil Water Heater, Tank Water Heater
Laundry First Floor
Basement Type Full
Exterior
Exterior Feature Storage, Professional Landscaping
Garage Spaces 2.0
Fence Fenced
Pool In Ground
Community Features Shopping, Highway Access, House of Worship
Roof Type Shingle
Total Parking Spaces 4
Garage Yes
Private Pool true
Building
Foundation Concrete Perimeter
Sewer Private Sewer
Water Private
Architectural Style Colonial
Read Less Info
Want to know what your home might be worth? Contact us for a FREE valuation!

Our team is ready to help you sell your home for the highest possible price ASAP
Bought with Joseph Cosgrove • William Raveis R.E. & Home Services
Get More Information
Kathleen Bourque
Sales Associate | License ID: 137803
Sales Associate License ID: 137803



