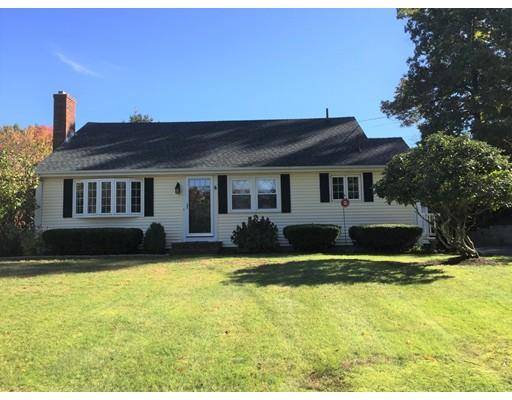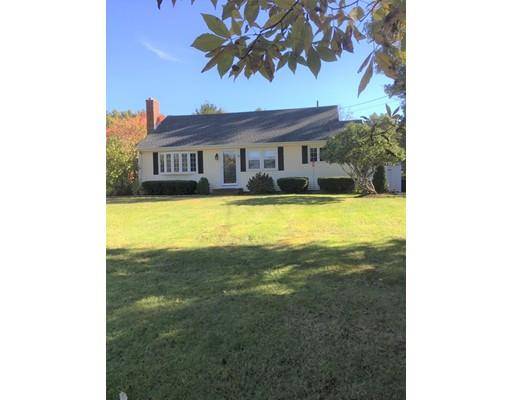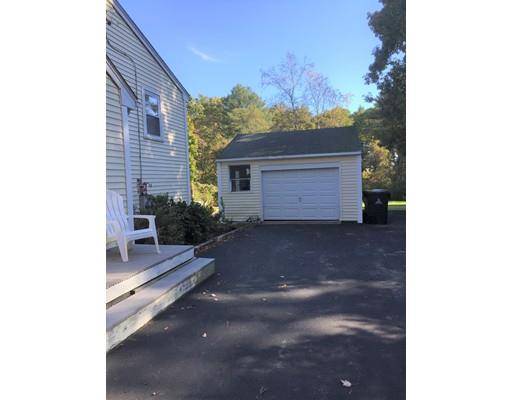For more information regarding the value of a property, please contact us for a free consultation.
Key Details
Sold Price $340,000
Property Type Single Family Home
Sub Type Single Family Residence
Listing Status Sold
Purchase Type For Sale
Square Footage 1,112 sqft
Price per Sqft $305
MLS Listing ID 72417256
Sold Date 01/23/19
Bedrooms 3
Full Baths 2
HOA Y/N false
Year Built 1966
Annual Tax Amount $4,773
Tax Year 2018
Lot Size 0.930 Acres
Acres 0.93
Property Description
**Open House CANCELLED** WELCOME HOME! This beautiful split level home sits on a large, country lot with maintenance-free vinyl siding and a roof that is less than 10 years old. The inside has been lovingly maintained with a beautifully updated kitchen featuring granite counter tops, tiled backsplash, newer cabinets and recessed lighting. The large dining/livingroom features a fireplace, newly refinished hardwood floors and a bay window. Upstairs are 3 spacious bedrooms, each with hardwood floors and an updated bathroom with tiled floors and granite countertops. Head downstairs to a full walk-out basement just waiting to be finished with another full bath! The huge, wooded backyard is perfect for outdoor gatherings with a brick patio and firepit. Great commuter location with the Commuter Rail just minutes away!
Location
State MA
County Plymouth
Zoning Resid
Direction Rte 27 (Main Street) to Elm Street or Rte 106 (Plymouth Street) to Elm
Rooms
Basement Full, Walk-Out Access, Interior Entry
Primary Bedroom Level Second
Dining Room Flooring - Hardwood
Kitchen Flooring - Stone/Ceramic Tile, Countertops - Stone/Granite/Solid, Kitchen Island, Cabinets - Upgraded, Recessed Lighting
Interior
Interior Features Bathroom - Full
Heating Forced Air, Oil
Cooling None
Flooring Vinyl, Hardwood
Fireplaces Number 1
Fireplaces Type Living Room
Appliance Range, Dishwasher, Microwave, Refrigerator, Electric Water Heater
Laundry In Basement
Basement Type Full, Walk-Out Access, Interior Entry
Exterior
Exterior Feature Rain Gutters
Garage Spaces 1.0
Community Features Public Transportation, Shopping, Walk/Jog Trails
Roof Type Shingle
Total Parking Spaces 6
Garage Yes
Building
Lot Description Wooded
Foundation Concrete Perimeter
Sewer Private Sewer
Water Public
Schools
Elementary Schools Halifax
Middle Schools Silver Lake
High Schools Silver Lake
Read Less Info
Want to know what your home might be worth? Contact us for a FREE valuation!

Our team is ready to help you sell your home for the highest possible price ASAP
Bought with Carly Spink • Conway - Hingham
Get More Information
Kathleen Bourque
Sales Associate | License ID: 137803
Sales Associate License ID: 137803



